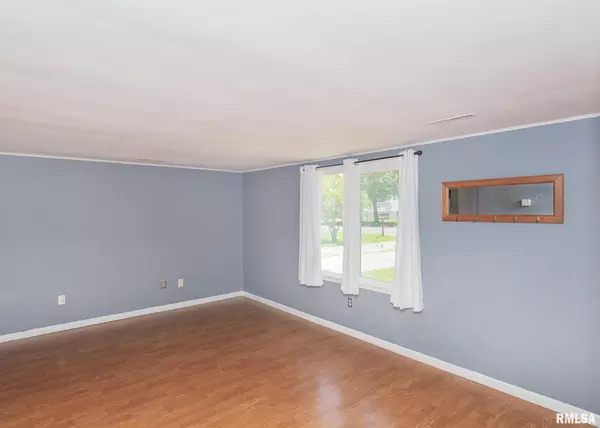For more information regarding the value of a property, please contact us for a free consultation.
519 14TH AVE Silvis, IL 61282
Want to know what your home might be worth? Contact us for a FREE valuation!

Our team is ready to help you sell your home for the highest possible price ASAP
Key Details
Sold Price $80,000
Property Type Single Family Home
Sub Type Single Family Residence
Listing Status Sold
Purchase Type For Sale
Square Footage 745 sqft
Price per Sqft $107
Subdivision Oneida Heights
MLS Listing ID QC4252371
Sold Date 06/06/24
Style Ranch
Bedrooms 2
Full Baths 1
Year Built 1957
Annual Tax Amount $2,639
Tax Year 2022
Lot Size 7,405 Sqft
Acres 0.17
Lot Dimensions 52x150x51x150
Property Sub-Type Single Family Residence
Source rmlsa
Property Description
Check out this cute ranch with 2 bedrooms and 1 bath with No stairs. The kitchen has white cabinets and is a good size eat in kitchen. The plumbing in the kitchen is new. The laundry is in the kitchen. Good size living room area open to the dining area. The garage is oversized, you will love it for extra storage or a shop. Great level, fenced in backyard to enjoy all year long. Appliances stay but no warranty. The kitchen tile on the floor is coming up and will need some work. The seller is not fixing. Great property for first time buyers or downsizing, check out this property it will go fast. Furnace 2022, garage roof 2012, roof on house & water heater 2011. Newer range/oven. Taxes have no exemptions. Buyer and Buyer's agent to verify all sq. ft. figures, school zones, taxes, exemptions and zoning.
Location
State IL
County Rock Island
Area Qcara Area
Direction Hospital Road, West on 14th Avenue
Rooms
Basement None
Kitchen Eat-In Kitchen
Interior
Interior Features Garage Door Opener(s)
Heating Gas, Forced Air, Gas Water Heater, No Cooling
Fireplace Y
Appliance Dryer, Hood/Fan, Range/Oven
Exterior
Exterior Feature Fenced Yard
Garage Spaces 2.0
View true
Roof Type Shingle
Street Surface Paved
Garage 1
Building
Lot Description Level
Faces Hospital Road, West on 14th Avenue
Foundation Slab
Water Public Sewer, Public
Architectural Style Ranch
Structure Type Vinyl Siding
New Construction false
Schools
Elementary Schools Bowlesburg
Middle Schools Glenview
High Schools United Township
Others
Tax ID 18-06-215-011
Read Less
GET MORE INFORMATION




