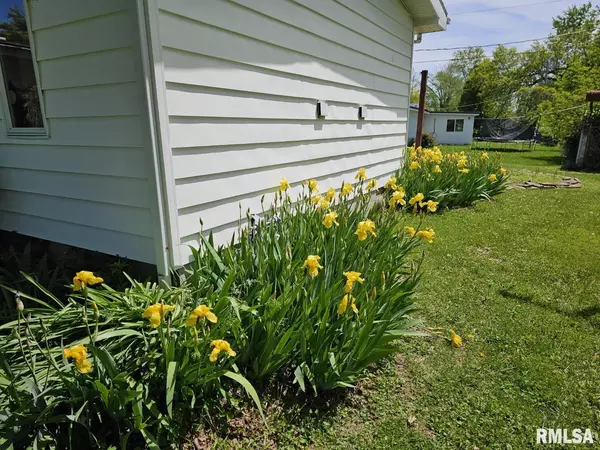For more information regarding the value of a property, please contact us for a free consultation.
13 CHERRY DR Mt Vernon, IL 62864
Want to know what your home might be worth? Contact us for a FREE valuation!

Our team is ready to help you sell your home for the highest possible price ASAP
Key Details
Sold Price $175,000
Property Type Single Family Home
Sub Type Single Family Residence
Listing Status Sold
Purchase Type For Sale
Square Footage 2,096 sqft
Price per Sqft $83
Subdivision Jamison Western Garden
MLS Listing ID EB453122
Sold Date 06/10/24
Style Ranch
Bedrooms 3
Full Baths 1
Half Baths 1
Originating Board rmlsa
Year Built 1969
Annual Tax Amount $3,348
Tax Year 2022
Lot Dimensions 85x77x107x118
Property Description
Welcome to this inviting ranch-style home, offering comfort and convenience in a desirable location. Situated on a corner lot, this property provides ample space and privacy, while still being close to all amenities. As you step inside, you're greeted by a spacious living room, perfect for relaxing or entertaining guests. The large kitchen features wood cabinetry and a generous pantry, providing plenty of storage space and making meal preparation a breeze. The family room boasts a charming brick wood-burning fireplace, creating a cozy ambiance for gatherings or quiet evenings at home. With three bedrooms, there's plenty of room for family and guests, and the hardwood flooring adds warmth and character to the space. Conveniently, the attached double car garage includes a storage room, offering additional space for organizing tools, equipment, or seasonal items. Located close to all amenities, including shops, restaurants, and recreational facilities, this ranch home combines comfort and convenience in a highly desirable package. Whether you're relaxing indoors or exploring the surrounding area, this home provides the perfect setting for enjoying all that it has to offer.
Location
State IL
County Jefferson
Area Ebor Area
Direction 13 Cherry Drive
Rooms
Basement Crawl Space
Kitchen Dining Informal
Interior
Interior Features Cable Available, Ceiling Fan(s), Garage Door Opener(s)
Heating Gas, Forced Air, Central Air
Fireplaces Number 1
Fireplaces Type Family Room, Wood Burning
Fireplace Y
Appliance Dishwasher, Disposal, Dryer, Range/Oven, Refrigerator, Washer
Exterior
Exterior Feature Shed(s)
Garage Spaces 2.0
View true
Roof Type Shingle
Garage 1
Building
Lot Description Corner Lot, Level
Faces 13 Cherry Drive
Foundation Block, Slab
Water Public Sewer, Public
Architectural Style Ranch
Structure Type Frame,Aluminum Siding
New Construction false
Schools
Elementary Schools Mt Vernon
Middle Schools Casey Mt. Vernon
High Schools Mt Vernon
Others
Tax ID 06-36-259-004
Read Less



