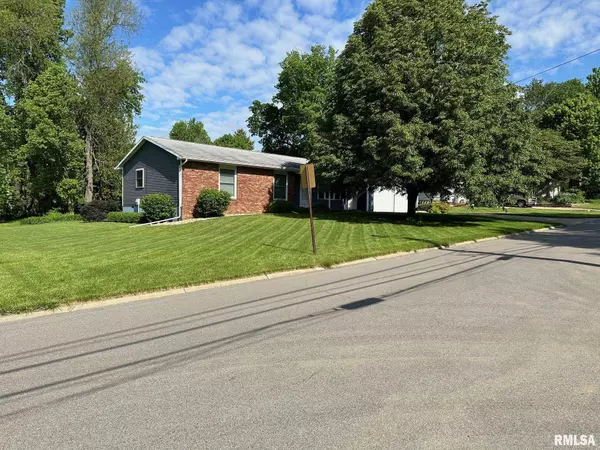For more information regarding the value of a property, please contact us for a free consultation.
608 S DARST ST Eureka, IL 61530
Want to know what your home might be worth? Contact us for a FREE valuation!

Our team is ready to help you sell your home for the highest possible price ASAP
Key Details
Sold Price $210,000
Property Type Single Family Home
Sub Type Single Family Residence
Listing Status Sold
Purchase Type For Sale
Square Footage 1,435 sqft
Price per Sqft $146
MLS Listing ID PA1250134
Sold Date 06/11/24
Style Ranch
Bedrooms 3
Full Baths 2
Originating Board rmlsa
Year Built 1977
Annual Tax Amount $3,817
Tax Year 2023
Lot Size 10,890 Sqft
Acres 0.25
Lot Dimensions 120 X 90
Property Description
Charming, well maintained, Ranch Home with spacious yard. As you step inside, you're greeted by a bright and spacious living room, perfect for relaxing or entertaining guests. The adjacent kitchen boasts hardwood flooring, an abundance of cabinets and ample counter space. Generous sized dining area for large gatherings. The home features three bedrooms, each offering plenty and closet space. The primary bedroom includes an ensuite bathroom for added privacy and convenience. Step outside to discover the deck and patio, ideal for outdoor activities and summer BBQs. The attached, heated, two-car garage provides plenty of space for parking and storage. High efficiency furnace, additional attic storage, basement workbench, updated siding and windows. This home is just minutes away from schools, parks, and shopping. Don't miss out on this fantastic opportunity to own a charming ranch home in a desirable area. Schedule your showing today!
Location
State IL
County Woodford
Area Paar Area
Direction South on Darst off Route 24
Rooms
Basement Crawl Space, Partial, Unfinished
Kitchen Dining Informal
Interior
Interior Features Attic Storage, Ceiling Fan(s), Garage Door Opener(s)
Heating Gas, Forced Air, Gas Water Heater, Central Air
Fireplace Y
Appliance Dishwasher, Disposal, Hood/Fan, Microwave, Range/Oven, Refrigerator
Exterior
Exterior Feature Deck, Patio, Replacement Windows, Shed(s)
Garage Spaces 2.0
View true
Roof Type Shingle
Garage 1
Building
Lot Description Level
Faces South on Darst off Route 24
Foundation Block
Water Public Sewer, Public
Architectural Style Ranch
Structure Type Vinyl Siding
New Construction false
Schools
High Schools Eureka
Others
Tax ID 14-18-106-038
Read Less



