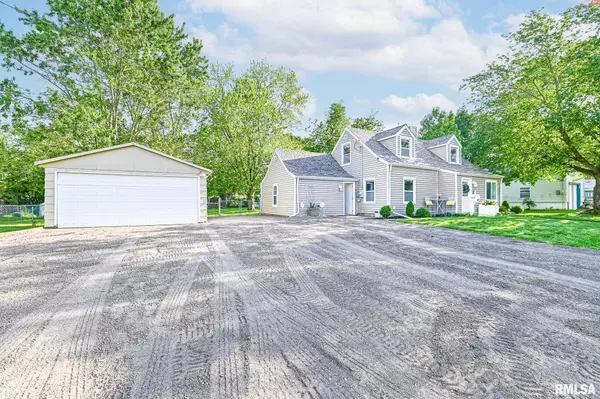For more information regarding the value of a property, please contact us for a free consultation.
406 E BULLOCK ST Eureka, IL 61530
Want to know what your home might be worth? Contact us for a FREE valuation!

Our team is ready to help you sell your home for the highest possible price ASAP
Key Details
Sold Price $190,750
Property Type Single Family Home
Sub Type Single Family Residence
Listing Status Sold
Purchase Type For Sale
Square Footage 1,921 sqft
Price per Sqft $99
MLS Listing ID PA1250139
Sold Date 06/11/24
Style One and Half Story
Bedrooms 4
Full Baths 1
Half Baths 1
Originating Board rmlsa
Year Built 1978
Annual Tax Amount $2,550
Tax Year 2023
Lot Size 0.440 Acres
Acres 0.44
Lot Dimensions 120x160
Property Description
Take a look at this beautifully well kept and update 4 bedroom home offering move in ready modern appeal while keeping it's quaint charm and character. Updates include: New Furnace in 2022! New windows in 2017! Roof, soffitt and siding in 2018! Bathroom and Kitchen Remodel and all new flooring on the main level in 2018. New Carpet added in 2024. Exterior water lines coming into the house updated in the last 4 years. Comes fully applianced and sits on a fenced in double lot with a detached 2 stall garage. Conveniently located and within walking distance of Main St. in Eureka. Pride of ownership throughout and peace of mind to the new homeowners with a 14 month home warranty being offered with an accepted offer. Main floor bedroom option and main floor laundry. MAKE THIS YOUR NEW HOME TODAY!
Location
State IL
County Woodford
Area Paar Area
Direction From HWY 24 , West onto E Bullock St
Rooms
Basement None
Kitchen Dining/Living Combo, Eat-In Kitchen
Interior
Interior Features Attic Storage, Blinds, Cable Available
Heating Forced Air, Gas Water Heater, Central Air
Fireplaces Number 1
Fireplaces Type Family Room, Wood Burning
Fireplace Y
Appliance Dishwasher, Disposal, Hood/Fan, Microwave, Range/Oven, Refrigerator
Exterior
Exterior Feature Patio, Shed(s)
Garage Spaces 2.0
View true
Roof Type Shingle
Street Surface Paved
Garage 1
Building
Lot Description Level
Faces From HWY 24 , West onto E Bullock St
Foundation Slab
Water Public Sewer, Public
Architectural Style One and Half Story
Structure Type Frame,Vinyl Siding
New Construction false
Schools
High Schools Eureka
Others
Tax ID 14-07-315-015
Read Less



