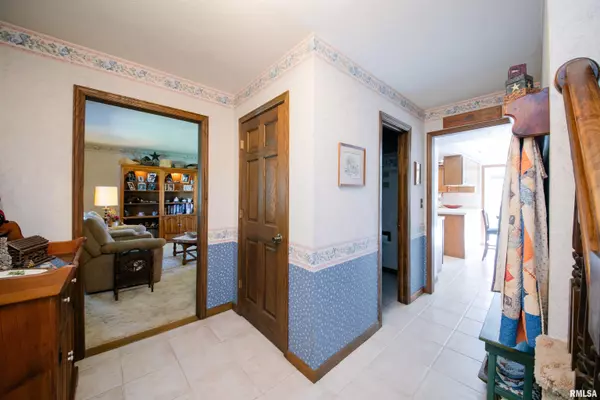For more information regarding the value of a property, please contact us for a free consultation.
1115 TAZEWOOD RD Eureka, IL 61530
Want to know what your home might be worth? Contact us for a FREE valuation!

Our team is ready to help you sell your home for the highest possible price ASAP
Key Details
Sold Price $317,000
Property Type Single Family Home
Sub Type Single Family Residence
Listing Status Sold
Purchase Type For Sale
Square Footage 3,339 sqft
Price per Sqft $94
MLS Listing ID PA1249947
Sold Date 06/12/24
Style Two Story
Bedrooms 3
Full Baths 3
Half Baths 1
Originating Board rmlsa
Year Built 1978
Annual Tax Amount $6,374
Tax Year 2023
Lot Size 2.000 Acres
Acres 2.0
Lot Dimensions 249x348
Property Description
This beloved country home is ready for your personalized touches! Sitting on two sprawling acres with a setting that is serene and sunsets that are hard to beat. MAIN FLOOR LAUNDRY and mud room! Over 3,000 finished square feet with a walk out basement featuring a lower level back concrete patio that faces the FULLY FENCED back yard and sits under the large 582sf wood deck you can access from the sliding doors off the eat in kitchen. You will find plenty of entertaining space on the main floor with a formal living room, formal dining, kitchen, informal dining and a large family room at the rear of the home that houses one of the two fireplaces in the home. Three bedrooms and two full baths are upstairs, with two additional possible bedrooms finished in the basement as well as a third full bath, and another rec. room with egress windows and second working wood burning fireplace. Bonus: whole home generator comes with the property! UPDATES include: BRAND NEW SIDING Summer 2023, BRAND NEW ROOF Summer 2023, New water heater, New owned water softener, New drain pipe and septic riser, Septic pumped Fall 2023, Well water treated within the last year, Replacement windows, New wood retaining wall, New flooring throughout basement 3yrs old among several other noteworthy improvements made over the last ten years. All major required updates have been done for you, all that's left is the fun finishes to make it yours.
Location
State IL
County Woodford
Area Paar Area
Direction 24E to Main St,R onto County Rd 1100 N/Tazewood Rd
Rooms
Basement Crawl Space, Egress Window(s), Finished, Walk Out
Kitchen Dining Formal, Dining Informal
Interior
Interior Features Attic Storage, Blinds, Cable Available, Ceiling Fan(s), Garage Door Opener(s), High Speed Internet, Radon Mitigation System, Window Treatments
Heating Electric, Forced Air, Propane Rented, Electric Water Heater, Central Air, Whole House Fan, Geothermal
Fireplaces Number 2
Fireplaces Type Family Room, Recreation Room, Wood Burning
Fireplace Y
Appliance Dishwasher, Hood/Fan, Microwave, Range/Oven, Refrigerator, Water Softener Owned
Exterior
Exterior Feature Deck, Fenced Yard, Patio, Replacement Windows, Shed(s)
Garage Spaces 2.0
View true
Roof Type Shingle
Street Surface Paved
Garage 1
Building
Lot Description Agricultural
Faces 24E to Main St,R onto County Rd 1100 N/Tazewood Rd
Foundation Poured Concrete
Water Private Well, Septic System
Architectural Style Two Story
Structure Type Frame,Brick Partial,Vinyl Siding
New Construction false
Schools
High Schools Eureka
Others
Tax ID 13-03-100-007
Read Less



