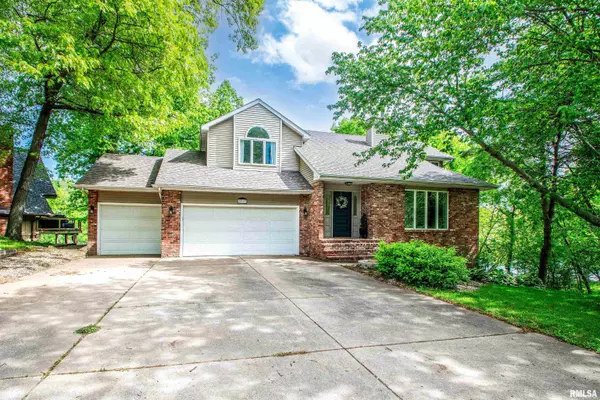For more information regarding the value of a property, please contact us for a free consultation.
9519 W LAKE LANCELOT DR Mapleton, IL 61547
Want to know what your home might be worth? Contact us for a FREE valuation!

Our team is ready to help you sell your home for the highest possible price ASAP
Key Details
Sold Price $369,900
Property Type Single Family Home
Sub Type Single Family Residence
Listing Status Sold
Purchase Type For Sale
Square Footage 2,559 sqft
Price per Sqft $144
Subdivision Lake Camelot
MLS Listing ID PA1250123
Sold Date 06/13/24
Style One and Half Story
Bedrooms 4
Full Baths 3
Half Baths 1
HOA Fees $1,045
Originating Board rmlsa
Year Built 1991
Annual Tax Amount $6,022
Tax Year 2023
Lot Dimensions 190x80x218x80
Property Description
Opportunity awaits for you to have your own slice of paradise in this stunning lakefront property located at Lake Camelot! This 1.5 story home has 4 bedrooms 3.5 bathrooms and a 3-stall garage with dual sided garage door that opens to back yard. Kitchen features include an oversized island with granite countertops, beautiful brick detail surrounding the hood, range/oven, and a sliding barn door into the pantry. Step out onto the newly built main floor deck through a brand-new patio door. Formal dining room has picturesque view of the lake and main floor living room boasts vaulted ceilings and wood-burning fireplace. Master suite offers a walk-in closet and full bath featuring double sinks and tiled walk-in shower. 4th bedroom in basement has full bath and large closet, would also be perfect for home gym, or guest room. Enjoy the serene escape overlooking the lakefront, and backyard stairs that will lead you down to your very own private floating dock and fire pit area perfect for entertaining or your own enjoyment. Great for fishing, kayaking, boating, etc. Neighborhood amenities include clubhouse, swimming pool, tennis and pickle ball courts, beach, playground, park pavilions, and a baseball diamond. Don't miss your chance to make this yours and enjoy the lake life this summer!
Location
State IL
County Peoria
Area Paar Area
Zoning residential
Direction Lancaster to Lake Lancelot Dr.
Body of Water Lake Lancelot
Rooms
Basement Finished, Full, Walk Out
Kitchen Dining Formal, Dining Informal, Eat-In Kitchen, Island, Pantry
Interior
Interior Features Attic Storage, Vaulted Ceiling(s), Garage Door Opener(s), Solid Surface Counter
Heating Electric, Gas, Forced Air, Central Air
Fireplaces Number 2
Fireplaces Type Family Room, Gas Log, Living Room, Wood Burning Stove
Fireplace Y
Appliance Dishwasher, Dryer, Hood/Fan, Microwave, Range/Oven, Refrigerator, Washer, Water Softener Owned
Exterior
Exterior Feature Dock, Deck
Garage Spaces 3.0
View true
Roof Type Shingle
Street Surface Paved
Garage 1
Building
Lot Description Lake View, Pond/Lake, Sloped, Water Frontage
Faces Lancaster to Lake Lancelot Dr.
Foundation Block
Water Public, Septic System
Architectural Style One and Half Story
Structure Type Block,Frame,Brick Partial,Vinyl Siding
New Construction false
Schools
High Schools Illini Bluffs
Others
HOA Fee Include Lake Rights,Play Area,Pool,Tennis Court(s)
Tax ID 17-31-404-006
Read Less
GET MORE INFORMATION




