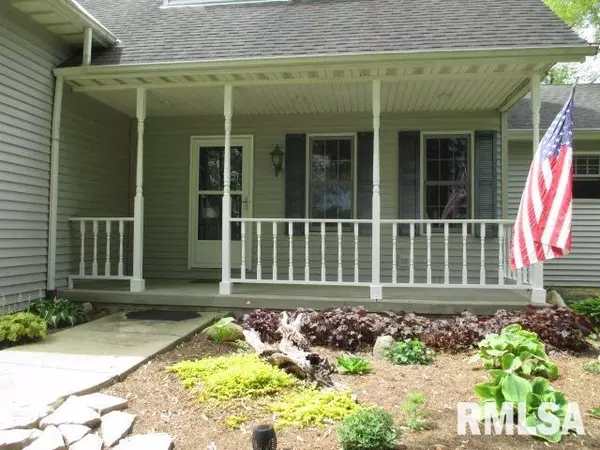For more information regarding the value of a property, please contact us for a free consultation.
12116 W JO DAN CT Hanna City, IL 61536-9513
Want to know what your home might be worth? Contact us for a FREE valuation!

Our team is ready to help you sell your home for the highest possible price ASAP
Key Details
Sold Price $358,000
Property Type Single Family Home
Sub Type Single Family Residence
Listing Status Sold
Purchase Type For Sale
Square Footage 5,152 sqft
Price per Sqft $69
Subdivision Hanna East #2
MLS Listing ID PA1249995
Sold Date 06/17/24
Style One and Half Story
Bedrooms 6
Full Baths 4
Half Baths 1
Originating Board rmlsa
Year Built 1998
Annual Tax Amount $7,017
Tax Year 2023
Lot Size 0.850 Acres
Acres 0.85
Lot Dimensions 60 x 43 x 229 x 245 x 248
Property Description
'COMING SOON' May 9th - Beautiful spacious open floor plan home features 6 bedrooms, 5 bathrooms, 2 stall attached and 2 stall detached with electrical on a private cul de sac. Two master suites featuring walk in closets, walk in showers and soaking tubs. Main floor master suite has a door to your four-season room with the hot tub, also has access to the deck. Lovely eat in kitchen is equipped with breakfast bar, granite counter tops, Kinetico soft water & reverse osmosis water purification system, island, large walk-in pantry, stainless steel appliances and sliding doors leading to your pool surrounded by your deck. Main floor laundry. Full finished walk-out basement features Family/Rec Room with 6th bedroom, full bath, work out room 17 x 10, storage room 16.10 x 15.10 with shelves. Park like yard with .83-acre that is nicely landscaped with a fire pit. This amazing home is quality built. Only two owners! All appliances stay(not warranted).
Location
State IL
County Peoria
Area Paar Area
Direction Rt 116 to Hanna City, R. on Murphy Rd., L on Jo Dan Court
Rooms
Basement Daylight, Egress Window(s), Finished, Full, Walk Out
Kitchen Breakfast Bar, Dining Informal, Eat-In Kitchen, Island, Pantry
Interior
Interior Features Cable Available, Ceiling Fan(s), Vaulted Ceiling(s), Foyer - 2 Story, Garage Door Opener(s), High Speed Internet, Hot Tub, Solid Surface Counter
Heating Gas, Heating Systems - 2+, Forced Air, Gas Water Heater, Cooling Systems - 2+, Central Air
Fireplace Y
Appliance Dishwasher, Disposal, Dryer, Microwave, Range/Oven, Refrigerator, Washer, Water Filtration System, Water Softener Owned
Exterior
Exterior Feature Deck, Patio, Pool Above Ground, Porch
Garage Spaces 4.0
View true
Roof Type Shingle
Street Surface Paved
Garage 1
Building
Lot Description Cul-De-Sac, Level, Wooded
Faces Rt 116 to Hanna City, R. on Murphy Rd., L on Jo Dan Court
Foundation Poured Concrete
Water Public Sewer, Public, Sump Pump
Architectural Style One and Half Story
Structure Type Frame,Vinyl Siding
New Construction false
Schools
Elementary Schools Farmington Centrl
Middle Schools Farmington
High Schools Farmington
Others
Tax ID 16-11-127-025
Read Less



