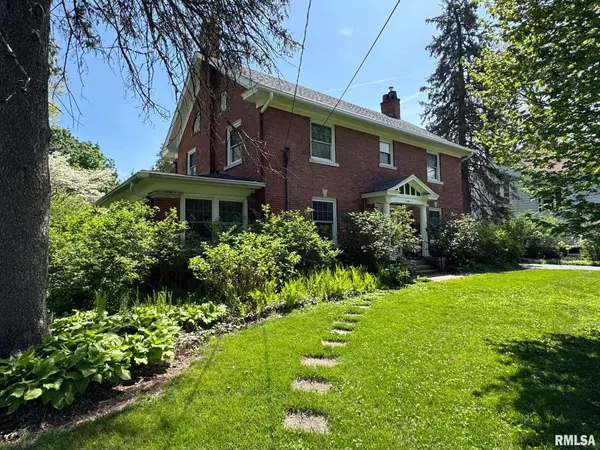For more information regarding the value of a property, please contact us for a free consultation.
1109 N Prairie ST Galesburg, IL 61401
Want to know what your home might be worth? Contact us for a FREE valuation!

Our team is ready to help you sell your home for the highest possible price ASAP
Key Details
Sold Price $225,000
Property Type Single Family Home
Sub Type Single Family Residence
Listing Status Sold
Purchase Type For Sale
Square Footage 2,032 sqft
Price per Sqft $110
Subdivision Not Available
MLS Listing ID CA1028880
Sold Date 06/17/24
Style Two Story
Bedrooms 3
Full Baths 2
Half Baths 1
Originating Board rmlsa
Year Built 1920
Annual Tax Amount $6,135
Tax Year 2022
Lot Dimensions 99 x 198
Property Description
Welcome home to this gorgeous and meticulously maintained 3BR 2.5BA brick 2 story in the historic district. Beaming oak & douglas fir hardwood floors are found throughout both levels and welcome you in the foyer with a classic staircase. Going into the living room, you'll notice the cozy wood burning fireplace and built-in shelving. The formal dining room offers space to gather and leads into the kitchen with lots of cabinet space, solid surface countertops, stainless steel appliances, and a cute breakfast nook to enjoy your morning coffee. Multiple spaces in the home provide walls filled with windows that allow natural light to come flooding in. Upstairs, the primary bedroom includes a walk-in closet and updated full bathroom with walk-in shower and built-in vanity. There are also two other spacious bedrooms and another updated full bathroom. There is even more finishable space with the walk-up attic and full, dry basement. Outside, springtime blooms all around you with many varieties of plants, trees, and bushes. The fenced backyard offers a deck with a gas hookup for grilling or heating the garage and an archway that could lead you to your very own private garden. Updates & improvements are numerous and include new roof, newer A/C unit, tuckpointing, radon mitigation system, partial French drain & sump pump, newer dishwasher, and Energy Recovery Ventilation system in the basement. Call today for your private showing!
Location
State IL
County Knox
Area Galesburg Northeast
Direction N. Henderson St. to W. Fremont St. to Prairie St.
Rooms
Basement Full, Unfinished
Kitchen Dining Formal, Dining Informal
Interior
Interior Features Attic Storage, Radon Mitigation System
Heating Gas, Hot Water, Radiant, Gas Water Heater, Cooling Systems - 2+, Central Air
Fireplaces Number 1
Fireplaces Type Living Room, Wood Burning
Fireplace Y
Appliance Dishwasher, Disposal, Dryer, Hood/Fan, Range/Oven, Refrigerator, Washer
Exterior
Exterior Feature Deck, Fenced Yard
Garage Spaces 1.0
View true
Roof Type Shingle
Garage 1
Building
Lot Description Level
Faces N. Henderson St. to W. Fremont St. to Prairie St.
Foundation Brick
Water Public Sewer, Public
Architectural Style Two Story
Structure Type Frame,Brick
New Construction false
Schools
High Schools Galesburg
Others
Tax ID 99-10-227-010
Read Less



