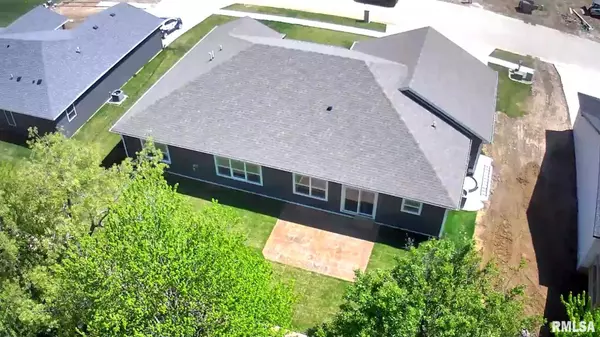For more information regarding the value of a property, please contact us for a free consultation.
51 Durbin TER Chatham, IL 62629
Want to know what your home might be worth? Contact us for a FREE valuation!

Our team is ready to help you sell your home for the highest possible price ASAP
Key Details
Sold Price $430,000
Property Type Single Family Home
Sub Type Single Family Residence
Listing Status Sold
Purchase Type For Sale
Square Footage 2,189 sqft
Price per Sqft $196
Subdivision The Highlands
MLS Listing ID CA1026614
Sold Date 06/17/24
Style Ranch
Bedrooms 3
Full Baths 2
Originating Board rmlsa
Year Built 2023
Annual Tax Amount $19
Tax Year 2022
Lot Dimensions 115 x 89
Property Description
Just completed. Move in ready now!!! High efficiency new construction home. This is not your average Builders Grade home. This home is built like a homeowner would construct it themselves. Constructed with The Best in Building Materials, LP Smart Side 30-year Real Wood siding, Advantek Flooring, Zip system walls and Roof Sheathing. Solid Wood doors that have been stained. Wood Blinds. Polished stone countertops, Custom built shelving in pantry. Custom built landing zone. High end Garage insulated Doors. Beautifull Stamped concrete Front and Rear Porch. Envirofoam Closed cell foam in walls and attic. Roof deck application of insulation to allow clean and accessible storage area in the entire attic. sound control in all interior walls, Dry Crawl space with closed cell foam. Downspouts are dug underground to pop-ups to move water from the home. Electric Car charger in garage for your EV car. High efficiency furnace system. 3 beds, 2 full baths. master bed with large walk in closet and large master bath. 3 car garage that is Fully insulated. entire yard has been sodded. crawl space is insulated with closed cell envirofoam.
Location
State IL
County Sangamon
Area Chatham, Etc
Zoning R-1
Direction from main street turn west onto teal drive, follow to plover and turn south to firefly. at intersection turn west and follow to Durbin
Rooms
Basement Crawl Space
Kitchen Dining Informal
Interior
Heating Gas, Gas Water Heater, Central Air
Fireplaces Number 1
Fireplace Y
Appliance Dishwasher, Microwave, Range/Oven, Refrigerator
Exterior
Garage Spaces 3.0
View true
Roof Type Shingle
Garage 1
Building
Lot Description Level
Faces from main street turn west onto teal drive, follow to plover and turn south to firefly. at intersection turn west and follow to Durbin
Water Public Sewer, Public
Architectural Style Ranch
Structure Type Frame,Brick,Stone,Vinyl Siding,Wood Siding
New Construction true
Schools
Elementary Schools Chatham
Middle Schools Ball-Chatham Sd
High Schools Chatham District #5
Others
Tax ID 28-12.0-206-008
Read Less



