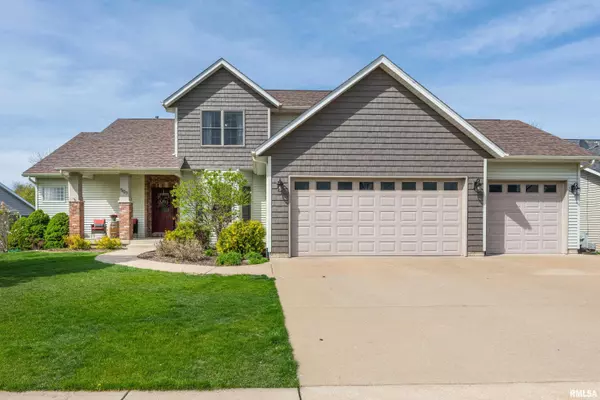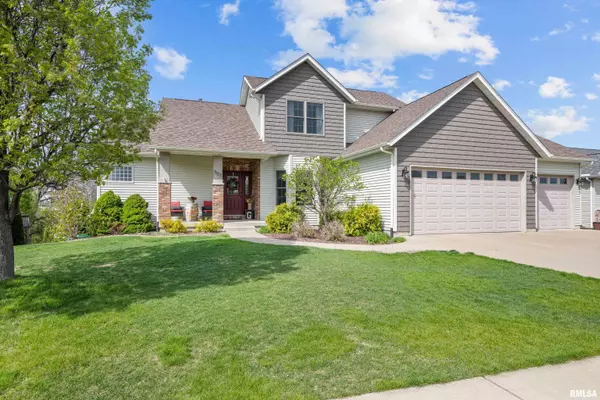For more information regarding the value of a property, please contact us for a free consultation.
507 N 8TH ST Le Claire, IA 52753
Want to know what your home might be worth? Contact us for a FREE valuation!

Our team is ready to help you sell your home for the highest possible price ASAP
Key Details
Sold Price $501,000
Property Type Single Family Home
Sub Type Single Family Residence
Listing Status Sold
Purchase Type For Sale
Square Footage 2,746 sqft
Price per Sqft $182
Subdivision Cody Hunt
MLS Listing ID QC4251948
Sold Date 06/21/24
Style One and Half Story
Bedrooms 4
Full Baths 4
Originating Board rmlsa
Year Built 2008
Annual Tax Amount $7,024
Tax Year 2022
Lot Size 10,454 Sqft
Acres 0.24
Lot Dimensions 80x130
Property Description
Welcome Home to this 4 bed 3.5 bath with 3 car garage beauty in Le Claire. The walkout lot is amazing as it backs to trees creating a private oasis. From the charming curb appeal with newer siding and roof you'll love this 1.5 story. As you enter there is a large formal dining on your right that can be used as an office/flex space too with updated flooring. On the left is your main floor primary ensuite. The space is large and includes a 5-piece bath & ample closet space. The great room with fireplace has soaring ceilings and windows overlooking your private backyard. The kitchen is open to your informal dining, and you can walk out on your desk to enjoy the peaceful space. Upstairs has 2 large bedrooms & a full bath. The finished basement is large & has the coolest rec room with tall ceilings with a wall full of windows that feels like an extension of the main floor, flex space, 4th bed, full bath, & storage. This home has been lovingly cared for and is ready for you! PV Schools.
Location
State IA
County Scott
Area Qcara Area
Direction HWY 67 to 8th Street
Rooms
Basement Finished, Full, Walk Out
Kitchen Breakfast Bar
Interior
Interior Features Garage Door Opener(s), Jetted Tub
Heating Gas, Forced Air, Gas Water Heater, Central Air
Fireplaces Number 1
Fireplaces Type Gas Log, Great Room
Fireplace Y
Appliance Dishwasher, Range/Oven
Exterior
Exterior Feature Deck, Patio
Garage Spaces 3.0
View true
Roof Type Shingle
Street Surface Curbs & Gutters
Garage 1
Building
Lot Description Terraced/Sloping, Wooded
Faces HWY 67 to 8th Street
Foundation Poured Concrete
Water Public Sewer, Public
Architectural Style One and Half Story
Structure Type Frame,Brick Partial,Vinyl Siding
New Construction false
Schools
Elementary Schools Pleasant Valley
Middle Schools Pleasant Valley
High Schools Pleasant Valley
Others
Tax ID 953533271
Read Less



