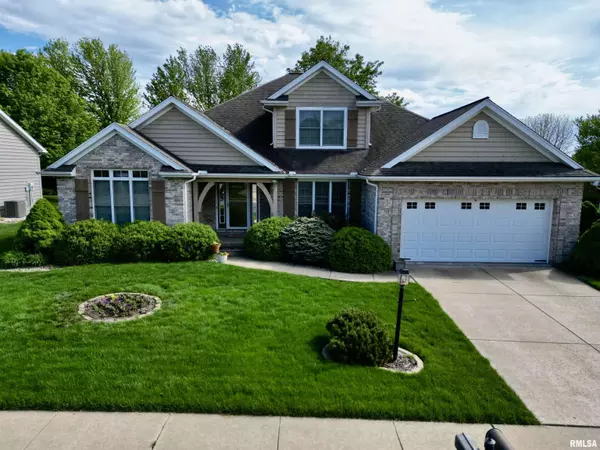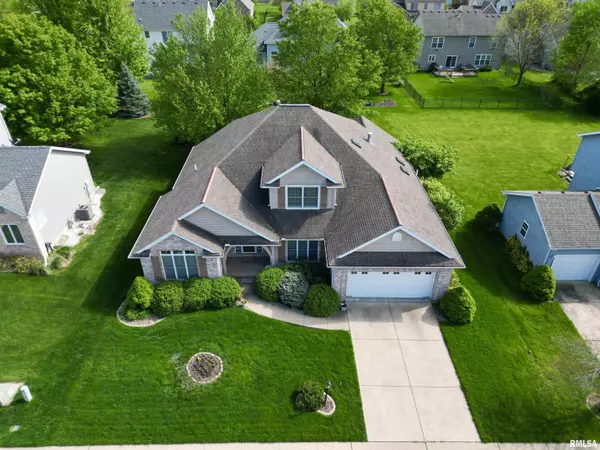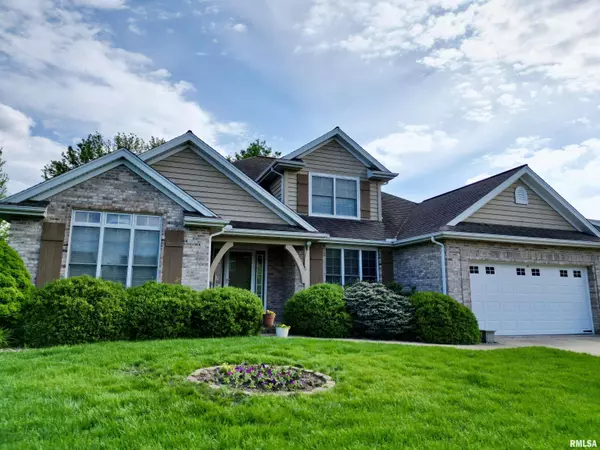For more information regarding the value of a property, please contact us for a free consultation.
4110 W STONEWATER DR Peoria, IL 61615
Want to know what your home might be worth? Contact us for a FREE valuation!

Our team is ready to help you sell your home for the highest possible price ASAP
Key Details
Sold Price $360,789
Property Type Single Family Home
Sub Type Single Family Residence
Listing Status Sold
Purchase Type For Sale
Square Footage 3,590 sqft
Price per Sqft $100
Subdivision Weaverridge
MLS Listing ID PA1249967
Sold Date 06/21/24
Style One and Half Story
Bedrooms 4
Full Baths 3
Half Baths 1
HOA Fees $250
Originating Board rmlsa
Year Built 2001
Annual Tax Amount $10,161
Tax Year 2023
Lot Dimensions 81x137
Property Description
Here's your chance to own a custom-built, one owner home, designed by local premier builder-Noah Herman, in the prestigious Weaverridge Subdivision! This spectacular home has it all, from a main level primary bedroom, two story cathedral ceiling in the great room, a full finished lower level, and so much more. This is an impeccably designed home-different from any other I've seen in. Main level formal office is tucked away behind French doors, with tall ceilings and built-in book cases! The great room is a delight-perfect for entertaining large groups, or just relaxing with your family. Second story loft features an over-look of the great room, as well as a little reading nook with built-in cabinets and seating. Large primary level on the 1st floor, with crown molding and an attached primary bathroom with vaulted ceilings, skylights, separate vanities and a separate whirlpool tub and shower-as well as a large walk-in closet. Full finished lower level offers up a 4th bedroom, 3rd full bath, a large recreation room, a finished storage area and a huge section for additional storage or finishing off to your hearts desire. The second level is home to two large bedrooms, one with a cathedral ceiling, and a shared Jack-N-Jill full bath with skylights! Weaverridge Subdivision is a place to call home and relax in a community that offers award winning golf, a neighborhood pool, tennis courts, playground, walking paths, a driving range, club house and restaurant!
Location
State IL
County Peoria
Area Paar Area
Direction Charter Oak Rd to L Weaverridge, L Stenning, follow to Stonewater
Rooms
Basement Egress Window(s), Finished, Full
Kitchen Breakfast Bar, Dining Formal, Eat-In Kitchen, Island
Interior
Interior Features Blinds, Cable Available, Ceiling Fan(s), Vaulted Ceiling(s), Garage Door Opener(s), Jetted Tub, Skylight(s), Solid Surface Counter
Heating Gas, Forced Air, Central Air
Fireplaces Number 1
Fireplaces Type Gas Log, Great Room
Fireplace Y
Appliance Dishwasher, Disposal, Dryer, Hood/Fan, Microwave, Range/Oven, Refrigerator, Washer, Water Softener Owned
Exterior
Exterior Feature Patio
Garage Spaces 2.0
View true
Roof Type Shingle
Street Surface Curbs & Gutters,Paved
Garage 1
Building
Lot Description Level
Faces Charter Oak Rd to L Weaverridge, L Stenning, follow to Stonewater
Foundation Poured Concrete
Water Public Sewer, Public
Architectural Style One and Half Story
Structure Type Frame,Brick,Vinyl Siding
New Construction false
Schools
Elementary Schools Charter Oak
Middle Schools Mark Bills
High Schools Richwoods
Others
HOA Fee Include Play Area,Pool,Tennis Court(s)
Tax ID 13-24-103-005
Read Less



