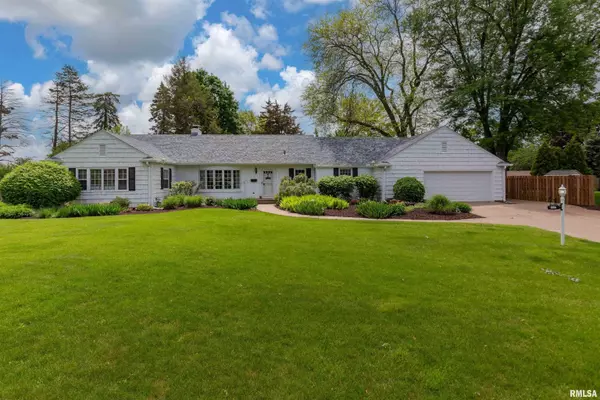For more information regarding the value of a property, please contact us for a free consultation.
1117 HIGHLAND PARK DR Bettendorf, IA 52722
Want to know what your home might be worth? Contact us for a FREE valuation!

Our team is ready to help you sell your home for the highest possible price ASAP
Key Details
Sold Price $429,900
Property Type Single Family Home
Sub Type Single Family Residence
Listing Status Sold
Purchase Type For Sale
Square Footage 3,523 sqft
Price per Sqft $122
Subdivision Highland Park
MLS Listing ID QC4252435
Sold Date 06/28/24
Style Ranch
Bedrooms 4
Full Baths 4
Originating Board rmlsa
Year Built 1955
Annual Tax Amount $6,052
Tax Year 2022
Lot Size 0.550 Acres
Acres 0.55
Lot Dimensions 192x139x142x25x43x113
Property Description
This home is what you have been waiting for! This immaculate, well maintained, 4 bedroom, 3.5 bathroom, main level laundry home in Bettendorf is now available! First capture the quite cul-de-sac location, large lot and beautiful well kept landscaping. Head inside and experience original hardwood floors throughout this home! In the large living room, you have a significant amount of natural light beaming through the newer bay window with plenty of space to relax with your gas fireplace that uniquely connects with the office space. The formal dining room right off the living room is perfect for those large gatherings and entertainment. The kitchen offers plenty of counter space and storage with an additional eat-in kitchen space. Also notice the additional mudroom laundry space that was added on to bring the laundry to the main level. With the unique, oversized two car garage you have access to the home on the main level as well as the basement! Head to the other wing of the home and experience three of the four large bedrooms, two with their very own on-suite bathrooms and an additional half bath. The basement offers an additional family room and fourth bedroom with an egress window, third bathroom and a tremendous amount of storage throughout! Let's not forget the additional wood working bench and work pace also located in the basement! Schedule your showing today to see this unique home! [Roof 2020, AC 2023, Furance 2021, HWH 2016]
Location
State IA
County Scott
Area Qcara Area
Zoning Residential
Direction Locust to Kimberly Road to Lincoln Road to Kimberly Ridge Rd to Highland Park Drive
Rooms
Basement Finished, Full
Kitchen Dining Formal, Eat-In Kitchen
Interior
Interior Features Blinds, Ceiling Fan(s), Garage Door Opener(s), High Speed Internet, Window Treatments
Heating Gas, Forced Air, Gas Water Heater, Central Air
Fireplaces Number 1
Fireplaces Type Den, Gas Log, Living Room
Fireplace Y
Appliance Dryer, Hood/Fan, Range/Oven, Refrigerator, Washer
Exterior
Exterior Feature Patio, Shed(s)
Garage Spaces 2.0
View true
Roof Type Shingle
Street Surface Paved
Garage 1
Building
Lot Description Cul-De-Sac, Level
Faces Locust to Kimberly Road to Lincoln Road to Kimberly Ridge Rd to Highland Park Drive
Foundation Block
Water Public Sewer, Public, Sump Pump
Architectural Style Ranch
Structure Type Frame,Brick,Cedar
New Construction false
Schools
Elementary Schools Mark Twain
Middle Schools Bettendorf Middle
High Schools Bettendorf
Others
Tax ID 842923110
Read Less



