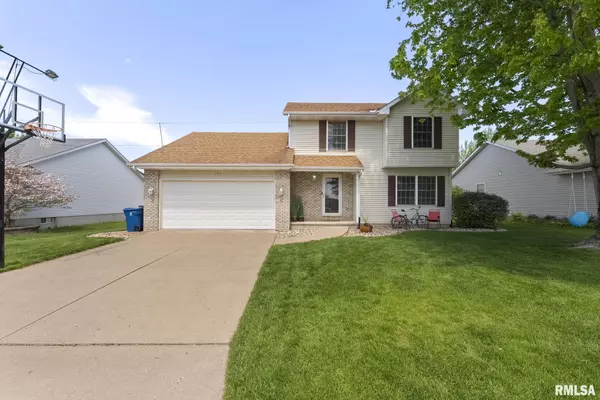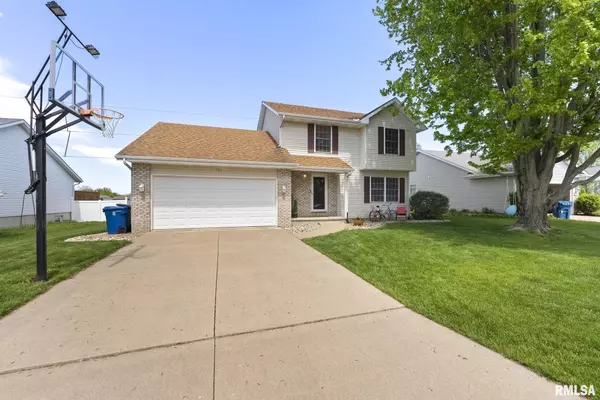For more information regarding the value of a property, please contact us for a free consultation.
708 E 13TH Avenue Court Coal Valley, IL 61240
Want to know what your home might be worth? Contact us for a FREE valuation!

Our team is ready to help you sell your home for the highest possible price ASAP
Key Details
Sold Price $305,000
Property Type Single Family Home
Sub Type Single Family Residence
Listing Status Sold
Purchase Type For Sale
Square Footage 2,073 sqft
Price per Sqft $147
Subdivision Oak Knolls Estates
MLS Listing ID QC4251487
Sold Date 06/28/24
Style Two Story
Bedrooms 4
Full Baths 2
Half Baths 1
Originating Board rmlsa
Year Built 1998
Annual Tax Amount $6,710
Tax Year 2022
Lot Size 8,973 Sqft
Acres 0.206
Lot Dimensions 75x120
Property Description
Welcome Home! Get ready to enjoy this awesome 2 story, 4 bedroom, 2.5 bath home located on a cul-de-sac! with a 2 car garage, this place is perfect for hosting all your friends and family. Has an open floor plan and the updated kitchen is ready for all your culinary adventures.The great room features built-in shelving, gas fireplace, and cathedral ceilings. The main level also has an eat-in kitchen, formal dining room and main level laundry to make chores a breeze. Upstairs, the primary bedroom is a dream with its attached full bath and walk-in closet along with 2 more bedrooms and a full bath.Downstairs, the basement offers a nonconforming 4th bedroom, finished rec room for game nights, and ample storage. Step outside to the deck for some fresh air and enjoy the good times in this beauty of a home!
Location
State IL
County Rock Island
Area Qcara Area
Zoning residential
Direction E on 4th St, L on 12th , R on E 7th St Left on 13th
Rooms
Basement Finished, Full
Kitchen Breakfast Bar, Dining Formal, Eat-In Kitchen
Interior
Interior Features Ceiling Fan(s)
Heating Gas, Forced Air, Gas Water Heater, Central Air, Generator
Fireplaces Number 1
Fireplaces Type Gas Log, Great Room
Fireplace Y
Appliance Dishwasher, Microwave, Range/Oven, Refrigerator
Exterior
Exterior Feature Deck, Shed(s)
Garage Spaces 2.0
View true
Roof Type Shingle
Street Surface Curbs & Gutters
Garage 1
Building
Lot Description Level
Faces E on 4th St, L on 12th , R on E 7th St Left on 13th
Foundation Block
Water Public Sewer, Public
Architectural Style Two Story
Structure Type Brick Partial,Vinyl Siding
New Construction false
Schools
High Schools Moline
Others
Tax ID 17-26-217-009
Read Less



