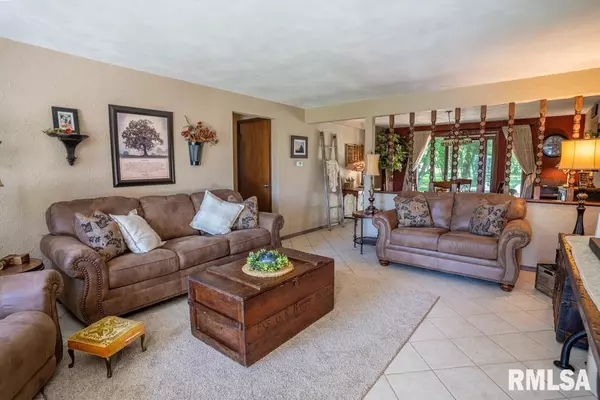For more information regarding the value of a property, please contact us for a free consultation.
7668 W CHESTNUT DR Edwards, IL 61528
Want to know what your home might be worth? Contact us for a FREE valuation!

Our team is ready to help you sell your home for the highest possible price ASAP
Key Details
Sold Price $234,500
Property Type Single Family Home
Sub Type Single Family Residence
Listing Status Sold
Purchase Type For Sale
Square Footage 1,634 sqft
Price per Sqft $143
Subdivision Berkshire Estates
MLS Listing ID PA1250561
Sold Date 07/01/24
Style Ranch
Bedrooms 3
Full Baths 2
HOA Fees $20
Originating Board rmlsa
Year Built 1977
Annual Tax Amount $4,467
Tax Year 2023
Lot Size 0.900 Acres
Acres 0.9
Lot Dimensions 150X240X155X280
Property Description
STEP SAVER RANCH IN BRIMFIELD SCHOOL DISTRICT! This 3 bedroom, 2 bathroom home sits on 0.90 Acres. The Main Bedroom is an oasis with a Private Bathroom, Gas Log Fireplace, door to patio, and large 16x11 sitting area/home office. Very spacious Eat-in Kitchen, Stainless Steel appliances and Quartz Countertop. Formal Dining Area overlooking the backyard & deck. The 3 Season Room (15x10) has a gas hook-up for a heater if desired. Handy Main Floor Laundry and Mud Room area. Home is convenient to shopping, restaurants and Interstate access. Quick possession is available. Come take your tour today!
Location
State IL
County Peoria
Area Paar Area
Direction 150 TO BLACKBRIDGE, L ON CHESTNUT DR.
Rooms
Basement None
Kitchen Dining Formal, Dining Informal
Interior
Interior Features Cable Available, Ceiling Fan(s), Garage Door Opener(s), Radon Mitigation System, Solid Surface Counter
Heating Gas, Forced Air, Gas Water Heater, Central Air
Fireplaces Number 1
Fireplaces Type Gas Log, Master Bedroom
Fireplace Y
Appliance Dishwasher, Dryer, Range/Oven, Refrigerator, Washer, Water Softener Owned
Exterior
Exterior Feature Deck, Patio, Porch, Porch/3-Season, Shed(s)
Garage Spaces 2.0
View true
Roof Type Shingle
Street Surface Paved
Accessibility Wide Hallways
Handicap Access Wide Hallways
Garage 1
Building
Lot Description Creek, Level, Wooded
Faces 150 TO BLACKBRIDGE, L ON CHESTNUT DR.
Foundation Slab
Water Private Well, Septic System
Architectural Style Ranch
Structure Type Frame,Brick Partial,Wood Siding
New Construction false
Schools
Elementary Schools Brimfield
High Schools Brimfield
Others
Tax ID 13-04-351-004
Read Less



