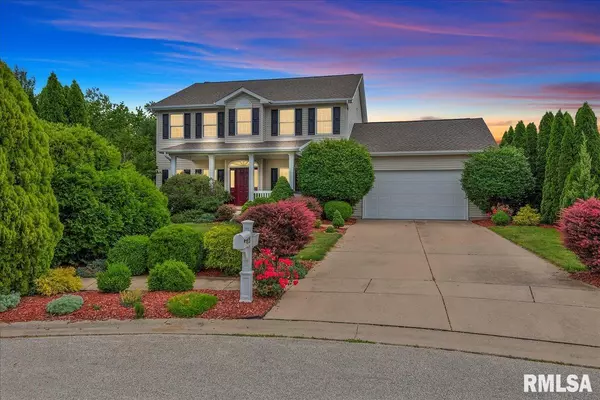For more information regarding the value of a property, please contact us for a free consultation.
208 HUNTINGTON RD Chatham, IL 62629
Want to know what your home might be worth? Contact us for a FREE valuation!

Our team is ready to help you sell your home for the highest possible price ASAP
Key Details
Sold Price $376,500
Property Type Single Family Home
Sub Type Single Family Residence
Listing Status Sold
Purchase Type For Sale
Square Footage 3,346 sqft
Price per Sqft $112
Subdivision Hurstborne
MLS Listing ID CA1029392
Sold Date 07/01/24
Style Two Story
Bedrooms 4
Full Baths 2
Half Baths 1
HOA Fees $100
Originating Board rmlsa
Year Built 2003
Annual Tax Amount $6,492
Tax Year 2023
Lot Dimensions 42 x 110 x 165 x 178
Property Description
Coming Soon! Showings begin Tuesday, May 28. Beautiful 4 bedroom, 2.5 bathroom home located at the back of a quiet cul-de-sac in Chatham's Hurstbourne Subdivision with easy access to walking trails and ponds. Step in the foyer from the covered front porch and notice the 9 foot ceilings, hardwood floors, and excellent floorplan featuring a formal dining room, large kitchen that flows into the living room effortlessly and a dedicated work-from-home office space. The kitchen has ample cabinets, 2 pantries, a large center island, and new garbage disposal and faucet in 2024. Step through the slider from the informal dining area to a private back deck for grilling and entertaining overlooking the landscaped yard. Upstairs you'll find all 4 bedrooms and the laundry area too! The primary bedroom has 3 closets and a large en suite bathroom. The basement offers additional living space with the family room featuring a built-in wet bar - new in 2024. There's also a finished room that could be used as another office or bedroom, no egress. Basement also has plumbing in place for a future bathroom. Roof new in 2023. Main floor a/c new 2024. Pre-inspected for buyer confidence.
Location
State IL
County Sangamon
Area Chatham, Etc
Direction From E. Walnut in Chatham, turn south on Gordon then left on Hurstbourne then left again on Huntington. Home at back of cul-de-sac.
Rooms
Basement Full, Partially Finished
Kitchen Breakfast Bar, Dining Formal, Dining Informal, Dining/Living Combo, Eat-In Kitchen, Island, Pantry
Interior
Interior Features Blinds, Bar, Cable Available, Ceiling Fan(s), Garage Door Opener(s), High Speed Internet, Radon Mitigation System, Solid Surface Counter, Wet Bar, Window Treatments
Heating Heating Systems - 2+, Forced Air, Gas Water Heater, Cooling Systems - 2+, Central Air
Fireplaces Number 1
Fireplaces Type Gas Starter, Living Room
Fireplace Y
Appliance Dishwasher, Disposal, Dryer, Microwave, Range/Oven, Refrigerator, Washer
Exterior
Exterior Feature Deck, Porch
Garage Spaces 2.0
View true
Roof Type Shingle
Street Surface Curbs & Gutters,Paved
Garage 1
Building
Lot Description Cul-De-Sac, Level
Faces From E. Walnut in Chatham, turn south on Gordon then left on Hurstbourne then left again on Huntington. Home at back of cul-de-sac.
Foundation Concrete
Water Public Sewer, Public, Sump Pump
Architectural Style Two Story
Structure Type Frame,Vinyl Siding
New Construction false
Schools
High Schools Chatham District #5
Others
Tax ID 29170202036
Read Less



