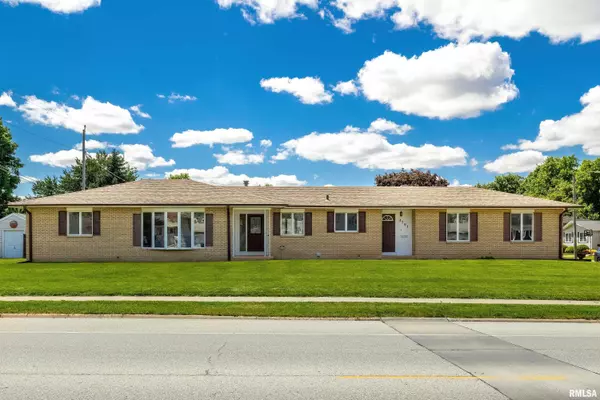For more information regarding the value of a property, please contact us for a free consultation.
3701 KENNEDY DR East Moline, IL 61244-3341
Want to know what your home might be worth? Contact us for a FREE valuation!

Our team is ready to help you sell your home for the highest possible price ASAP
Key Details
Sold Price $308,000
Property Type Single Family Home
Sub Type Single Family Residence
Listing Status Sold
Purchase Type For Sale
Square Footage 3,492 sqft
Price per Sqft $88
Subdivision Christensons
MLS Listing ID QC4253120
Sold Date 07/01/24
Style Ranch
Bedrooms 3
Full Baths 2
Half Baths 1
Originating Board rmlsa
Year Built 1972
Annual Tax Amount $6,184
Tax Year 2023
Lot Size 0.260 Acres
Acres 0.26
Lot Dimensions 122x87x126x90
Property Description
Wow! This amazing 3-bed, 2.5-bath, all-brick ranch in East Moline has been completely remodeled from top to bottom and features a newer roof. The home has a large attached 2-car garage and an additional newer 1.5-car garage - or workshop - in the backyard, perfect for hobbyists. The backyard is fully fenced with a large gate that can accommodate a vehicle. Inside, you'll find a brand-new kitchen with quartz countertops, cabinets, flooring, and lighting. The home has all new carpet throughout. Enjoy the beautiful family room with a fireplace, sliding door leading to the patio and spacious fenced backyard. The HUGE, finished basement offers a rec room, laundry space (the washer and dryer stay), bathroom, and tons of built-in storage cabinets. Additional home features include a breakfast bar, formal living room, family room, and a primary bedroom with an en-suite bathroom. A new stove is included with the other kitchen appliances! The appliances are NOT warranted. Don't miss out on this stunning home—schedule your showing today! Seller is a Realtor Licensed in IA & IL.
Location
State IL
County Rock Island
Area Qcara Area
Direction Avenue of the Cities to Kennedy Dr., N on Kennedy Dr to property. Home is on the L corner of Kennedy Dr and 37th Ave.
Rooms
Basement Finished, Full
Kitchen Breakfast Bar, Dining Informal, Eat-In Kitchen
Interior
Interior Features Ceiling Fan(s)
Heating Gas, Forced Air, Gas Water Heater, Central Air
Fireplaces Number 1
Fireplaces Type Wood Burning
Fireplace Y
Appliance Dishwasher, Dryer, Microwave, Range/Oven, Refrigerator, Washer
Exterior
Exterior Feature Fenced Yard, Patio
Garage Spaces 3.0
View true
Roof Type Shingle
Street Surface Curbs & Gutters,Paved
Garage 1
Building
Lot Description Corner Lot, Level
Faces Avenue of the Cities to Kennedy Dr., N on Kennedy Dr to property. Home is on the L corner of Kennedy Dr and 37th Ave.
Water Public Sewer, Public
Architectural Style Ranch
Structure Type Brick
New Construction false
Schools
High Schools United Township
Others
Tax ID 17-02-209-025
Read Less



