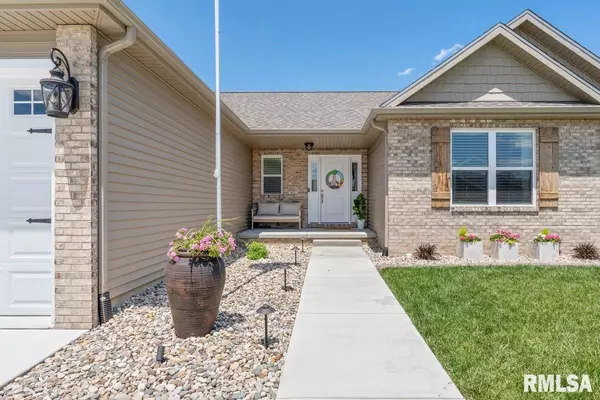For more information regarding the value of a property, please contact us for a free consultation.
2405 Hopwood DR Chatham, IL 62629
Want to know what your home might be worth? Contact us for a FREE valuation!

Our team is ready to help you sell your home for the highest possible price ASAP
Key Details
Sold Price $500,000
Property Type Single Family Home
Sub Type Single Family Residence
Listing Status Sold
Purchase Type For Sale
Square Footage 3,849 sqft
Price per Sqft $129
Subdivision Hurstborne
MLS Listing ID CA1029512
Sold Date 07/02/24
Style Ranch
Bedrooms 6
Full Baths 3
HOA Fees $100
Originating Board rmlsa
Year Built 2023
Annual Tax Amount $3,797
Tax Year 23
Lot Dimensions 90 x 135
Property Description
Gorgeous inside 2023 custom built Craftsman style Ranch in popular Hurstbourne Subdivision! Enjoy a sprawling open floorplan with high end finishings & family living space galore! Fabulous kitchen w/quartz counters, crisp white cabinets, island, pantry & ss appliances included. Adjoining dining room & living room w/cozy gas fireplace. Spacious primary bedroom features vaulted ceilings, walk-in closet & private bath. Two additional bedrooms, full bath & laundry located on main level. Finished basement hosts a 2nd family/rec room w/egress window, 3rd full bath, 4th bedroom & 3 additional bonus rooms w/closets currently used as bedrooms. Custom blinds, luxury vinyl plank flooring & fresh neutral paint colors throughout. Attached 3 car garage for parking. Covered backyard patio space for outdoor entertaining. Lush professional landscape in place. Chatham School District for the kids. Schedule your showing today!
Location
State IL
County Sangamon
Area Chatham, Etc
Direction Essex to Hopwood
Rooms
Basement Finished, Full
Kitchen Island, Pantry
Interior
Heating Forced Air, Central Air
Fireplaces Number 1
Fireplace Y
Appliance Dishwasher, Microwave, Range/Oven, Refrigerator
Exterior
Garage Spaces 3.0
View true
Roof Type Shingle
Garage 1
Building
Lot Description Level
Faces Essex to Hopwood
Foundation Concrete, Poured Concrete
Water Public Sewer, Public
Architectural Style Ranch
Structure Type Brick,Vinyl Siding
New Construction false
Schools
High Schools Chatham District #5
Others
Tax ID 29-17.0-259-019
Read Less



