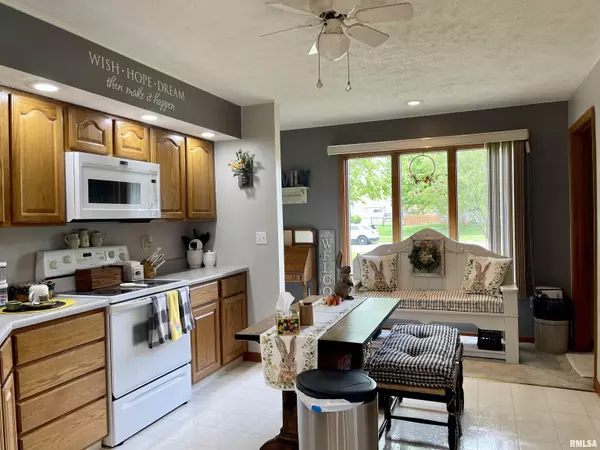For more information regarding the value of a property, please contact us for a free consultation.
8 WESTMINSTER DR Lincoln, IL 62656
Want to know what your home might be worth? Contact us for a FREE valuation!

Our team is ready to help you sell your home for the highest possible price ASAP
Key Details
Sold Price $306,500
Property Type Single Family Home
Sub Type Single Family Residence
Listing Status Sold
Purchase Type For Sale
Square Footage 2,338 sqft
Price per Sqft $131
Subdivision Stonebridge
MLS Listing ID CA1028986
Sold Date 07/03/24
Style Ranch
Bedrooms 3
Full Baths 2
Half Baths 1
Originating Board rmlsa
Year Built 1996
Annual Tax Amount $6,145
Tax Year 2022
Lot Dimensions 111x133
Property Description
California style split-floor plan situated on corner lot in Stonebridge subdivision. This spacious ranch home with 3 bedrooms 2 1/2 bath, vaulted ceilings in great room, adjoined by a formal dining room, well equipped kitchen with double door pantry. Main bedroom has trey ceilings with large walk-in closet and large bathroom with a shower and corner tub. There is an enclosed porch off the great room. The half bath is included in the laundry room area. And something everyone can use is the large storage room to the back of the 2 car attached garage. Home has beautiful landscaping and perfectly placed lighting. There is a side patio, as you walk up to the side door.
Location
State IL
County Logan
Area Lincoln
Direction going west on 5th st turn left onto Westminster Drive home will be on the right hand side
Rooms
Basement Crawl Space
Kitchen Dining Formal, Eat-In Kitchen, Pantry
Interior
Interior Features Blinds, Cable Available, Vaulted Ceiling(s), Garage Door Opener(s), Garden Tub
Heating Gas, Forced Air, Gas Water Heater, Central Air
Fireplace Y
Appliance Dishwasher, Dryer, Microwave, Range/Oven, Washer, Water Softener Owned
Exterior
Exterior Feature Fenced Yard, Patio
Garage Spaces 2.0
View true
Roof Type Shingle
Street Surface Curbs & Gutters,Paved
Garage 1
Building
Lot Description Corner Lot
Faces going west on 5th st turn left onto Westminster Drive home will be on the right hand side
Foundation Concrete, Poured Concrete
Water Public Sewer, Public
Architectural Style Ranch
Structure Type Frame,Brick Partial,Vinyl Siding
New Construction false
Schools
Elementary Schools W Lincoln-Brdwl
Middle Schools W Lincoln-Brdwl
High Schools Lincoln Comm District #404
Others
Tax ID 12-835-020-00
Read Less



