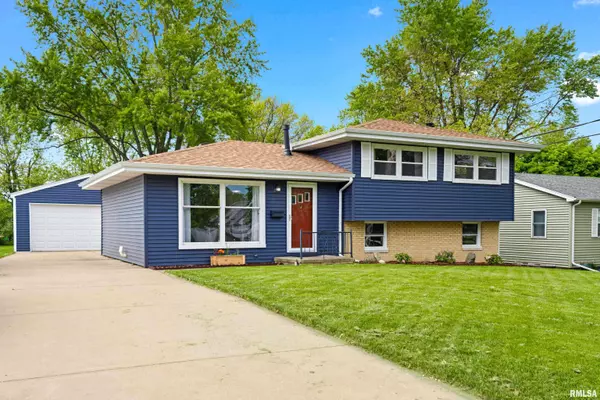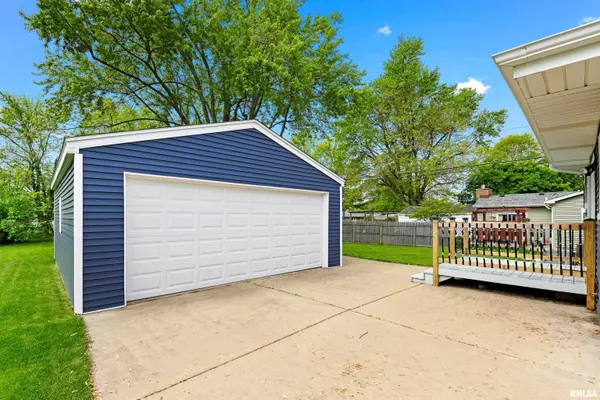For more information regarding the value of a property, please contact us for a free consultation.
404 DEVONSHIRE RD Washington, IL 61571
Want to know what your home might be worth? Contact us for a FREE valuation!

Our team is ready to help you sell your home for the highest possible price ASAP
Key Details
Sold Price $192,500
Property Type Single Family Home
Sub Type Single Family Residence
Listing Status Sold
Purchase Type For Sale
Square Footage 1,624 sqft
Price per Sqft $118
Subdivision Devonshire Estates
MLS Listing ID PA1249373
Sold Date 07/05/24
Style Tri-Level
Bedrooms 3
Full Baths 2
Originating Board rmlsa
Year Built 1959
Annual Tax Amount $4,380
Tax Year 2022
Lot Dimensions 60x168x62x153
Property Description
So much to love about 404 Devonshire! So much is "new"! Lovely 3BR, 2 full bath with a 2 stall garage. Living room features a big picture window and gorgeous hardwood floors. Eat-in kitchen has all new/newer appliances and water filtration, new hood vent, new flooring and newer faucet. Newer sliding door which leads to a new deck overlooking the deep (mostly fenced) backyard. The upper level provides 3 bedrooms with the original hardwood flooring and a spacious full bath. Walk-out lower level has loads of daylight windows, new flooring and another full bath, family room and laundry room. Oversized 2-stall garage, new siding in 2022, roof and gutters replaced on the house and garage in 2022, updated electrical and new panel in 2022, replacement windows, new paint and light fixtures in 2022. Great neighborhood, perfect location close to parks and schools and desirable Lincoln/Washington Middle/Washington High School district.
Location
State IL
County Tazewell
Area Paar Area
Direction North Main to Devonshire Rd
Rooms
Kitchen Eat-In Kitchen
Interior
Interior Features Ceiling Fan(s), Garage Door Opener(s)
Heating Gas, Forced Air, Gas Water Heater, Central Air
Fireplaces Type Family Room, Wood Burning Stove
Fireplace Y
Appliance Dishwasher, Dryer, Hood/Fan, Range/Oven, Refrigerator, Washer, Water Filtration System
Exterior
Exterior Feature Deck
Garage Spaces 2.0
View true
Roof Type Shingle
Street Surface Paved
Garage 1
Building
Lot Description Level
Faces North Main to Devonshire Rd
Water Public Sewer, Public
Architectural Style Tri-Level
Structure Type Frame,Brick Partial,Vinyl Siding
New Construction false
Schools
High Schools Washington
Others
Tax ID 02-02-14-208-003
Read Less



