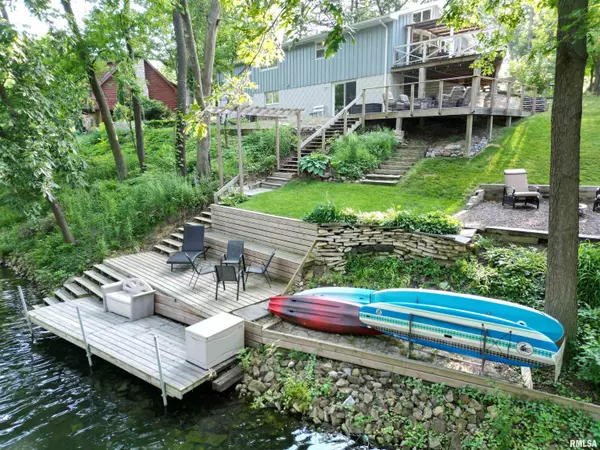For more information regarding the value of a property, please contact us for a free consultation.
4423 S Blackburn CV Mapleton, IL 61547
Want to know what your home might be worth? Contact us for a FREE valuation!

Our team is ready to help you sell your home for the highest possible price ASAP
Key Details
Sold Price $255,000
Property Type Single Family Home
Sub Type Single Family Residence
Listing Status Sold
Purchase Type For Sale
Square Footage 1,778 sqft
Price per Sqft $143
Subdivision Lake Camelot
MLS Listing ID PA1250679
Sold Date 07/08/24
Style Ranch
Bedrooms 3
Full Baths 2
HOA Fees $1,045
Originating Board rmlsa
Year Built 1972
Annual Tax Amount $4,101
Tax Year 2023
Lot Size 0.290 Acres
Acres 0.29
Lot Dimensions See Plat
Property Description
THIS....is my favorite house on the water!! Located at the end of a quiet cul-de-sac in highly desirable Lake Camelot, with nearly 150 feet of easily accessible water front, this is your home away from home, your year round home, your staycation, your lifetime achievement award-whatever you want to call it-just call to see it quick! Soooo many updates, it's difficult to know where to start! How about from the top on down. New roof, freshly painted exterior and insulated 2 car garage door in 2023! New front door in 2024! New electrical service and new carpet in 2020! New HVAC in 2018! New flooring in lower level! Over 7K in just tree work done around the house to open up the yard and the water view! Over 30K of additional yard work done to create numerous entertaining and relaxing spaces! There's even room for a beach! You can literally walk all the way down the steps-into the water! And that's just the exterior! Cathedral ceiling and fireplace in the open great room! Enjoy those water views from the kitchen or numerous decks! Slate patio added off the the walk out lower level! Two wood burning fireplaces! All appliances remain! All new window treatments! If that's not enough, aside from your fabulous new home, just take a quick stroll down to the neighborhood club house where you catch up with some neighbors on the new pickle ball and tennis courts, playground, swimming pool, picnic area or beach!
Location
State IL
County Peoria
Area Paar Area
Direction W Lancaster Rd to Lake Lancelot Drive, Continue on W Lake Lancelot Drive, W Lake Camelot Drive to S Blackburn Cove
Rooms
Basement Egress Window(s), Finished, Full, Walk Out
Kitchen Breakfast Bar, Dining Informal, Pantry
Interior
Interior Features Attic Storage, Cable Available, Ceiling Fan(s), Vaulted Ceiling(s), Garage Door Opener(s), Window Treatments
Heating Electric, Forced Air, Central Air
Fireplaces Number 2
Fireplaces Type Family Room, Great Room, Wood Burning, Wood Burning Stove
Fireplace Y
Appliance Dishwasher, Dryer, Hood/Fan, Microwave, Range/Oven, Refrigerator, Washer
Exterior
Exterior Feature Dock, Deck, Patio, Porch
Garage Spaces 2.0
View true
Roof Type Shingle
Street Surface Paved
Garage 1
Building
Lot Description Cul-De-Sac, Lake View, Water Frontage, Wooded
Faces W Lancaster Rd to Lake Lancelot Drive, Continue on W Lake Lancelot Drive, W Lake Camelot Drive to S Blackburn Cove
Water Public Sewer, Septic System
Architectural Style Ranch
Structure Type Frame,Cedar
New Construction false
Schools
Elementary Schools Illini Bluffs
High Schools Illini Bluffs
Others
HOA Fee Include Activities,Clubhouse,Common Area Maintenance,Lake Rights,Play Area,Pool,Recreation Facility,Common Area Taxes,Tennis Court(s)
Tax ID 17-31-104-037
Read Less
GET MORE INFORMATION




