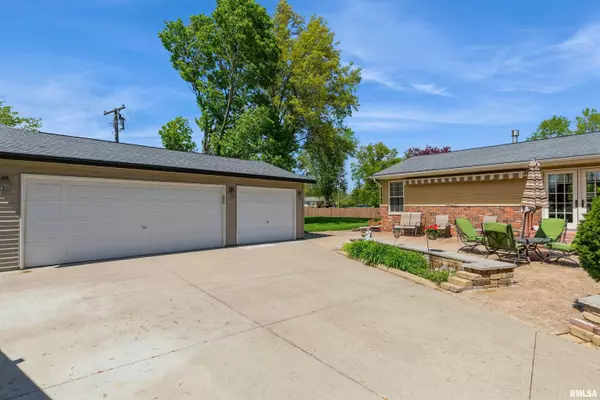For more information regarding the value of a property, please contact us for a free consultation.
11600 27TH Street West Milan, IL 61264
Want to know what your home might be worth? Contact us for a FREE valuation!

Our team is ready to help you sell your home for the highest possible price ASAP
Key Details
Sold Price $325,000
Property Type Single Family Home
Sub Type Single Family Residence
Listing Status Sold
Purchase Type For Sale
Square Footage 2,736 sqft
Price per Sqft $118
Subdivision Ridgewood Ledge
MLS Listing ID QC4252753
Sold Date 07/08/24
Style Ranch
Bedrooms 4
Full Baths 4
Year Built 1968
Annual Tax Amount $5,654
Tax Year 2023
Lot Size 0.460 Acres
Acres 0.46
Lot Dimensions 65x245x167x160
Property Sub-Type Single Family Residence
Source rmlsa
Property Description
This ranch home is a must see in a secluded and quiet Milan neighborhood. The main level is great for entertaining with an open living room/kitchen combo and large dining room. The large kitchen has granite countertops, stainless steel appliances, and breakfast bar. Retreat to the quiet of the owner's suite with a large bedroom, double sinks, glass door shower & walk-in closet. Laundry is currently on the main level with plenty of cabinets, and a built-in counter height desk, but hookups are available in the basement. 2 additional bedrooms, 1 additional full bathroom round out the main level. The basement offers another sitting area, bedroom, full bath, storage, and craft/bonus room. Enjoy the outdoors in the tree covered backyard or on the stamped concrete patio under the powered Sunsetter Awning and drop down screen. Keep your vehicles and toys protected in either the attached 2 car garage or detached 2 car garage that has its own sitting room and full bathroom. Never worry about power loss thanks to the built-in whole home generator.
Location
State IL
County Rock Island
Area Qcara Area
Direction Ridgewood Road, East on 117th Ave Ct W, North on 27th St W to property
Rooms
Basement Finished, Full
Kitchen Breakfast Bar, Dining Formal, Eat-In Kitchen, Island, Pantry
Interior
Interior Features Ceiling Fan(s), Vaulted Ceiling(s), Garage Door Opener(s), Radon Mitigation System, Solid Surface Counter, Window Treatments
Heating Gas, Forced Air, Gas Water Heater, Central Air
Fireplaces Number 1
Fireplaces Type Gas Log, Living Room
Fireplace Y
Appliance Dishwasher, Dryer, Hood/Fan, Microwave, Range/Oven, Refrigerator, Washer, Water Softener Rented
Exterior
Exterior Feature Outbuilding(s), Patio, Porch
Garage Spaces 2.0
View true
Roof Type Shingle
Street Surface Paved
Garage 1
Building
Lot Description Level
Faces Ridgewood Road, East on 117th Ave Ct W, North on 27th St W to property
Foundation Poured Concrete
Water Community Water, Septic System
Architectural Style Ranch
Structure Type Frame,Vinyl Siding
New Construction false
Schools
High Schools Rockridge
Others
Tax ID 23-03-305-006
Read Less
GET MORE INFORMATION




