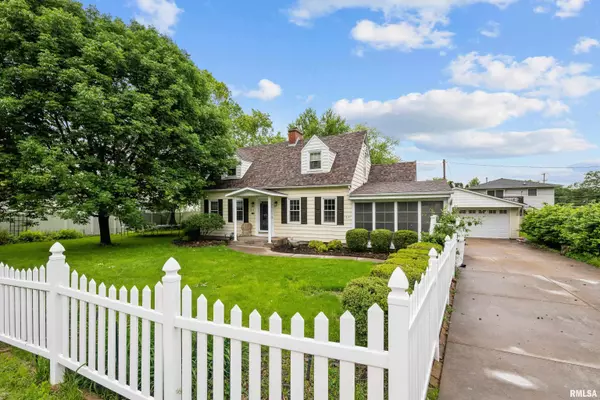For more information regarding the value of a property, please contact us for a free consultation.
3218 40TH ST Moline, IL 61265
Want to know what your home might be worth? Contact us for a FREE valuation!

Our team is ready to help you sell your home for the highest possible price ASAP
Key Details
Sold Price $235,000
Property Type Single Family Home
Sub Type Single Family Residence
Listing Status Sold
Purchase Type For Sale
Square Footage 2,384 sqft
Price per Sqft $98
Subdivision Vander Heyden
MLS Listing ID QC4253042
Sold Date 07/10/24
Style One and Half Story
Bedrooms 3
Full Baths 2
Half Baths 2
Originating Board rmlsa
Year Built 1935
Annual Tax Amount $3,547
Tax Year 2023
Lot Size 0.330 Acres
Acres 0.33
Lot Dimensions 122x23x228x110x110x90
Property Description
So much to enjoy in this absolutely charming 3BR 2BA home in Moline nestled on a secluded little street! A beautiful fenced-in yard with mature landscaping greets you as you pull into the drive, and honeysuckle blooms at the entrance of your gate. A gorgeous glass and screened atrium is perfect for entertaining your summer guests. Spacious main level has many windows which allow tons of natural light. Main level also has an additional kitchen space with family room, the primary bedroom with private bath and walk-in closet. This could make for a great in-laws quarters!(with it's own private entrance, and covered deck off the family room). Two good sized bedrooms located upstairs with deep closets, and full bath. The bright, open basement is awaiting your personal touch to finish, with functioning half bath already downstairs. This property feels like it's out of a storybook! Close to John Deere Road, Avenue of the Cities, I-74 and many shopping, dining, recreation choices.
Location
State IL
County Rock Island
Area Qcara Area
Direction From 41st St, turn onto 32nd Ave, left on 40th St, and then first left after. House is on left.
Rooms
Basement Full, Unfinished
Kitchen Breakfast Bar, Dining Formal
Interior
Interior Features Blinds, Cable Available, Ceiling Fan(s), Garage Door Opener(s), High Speed Internet, In-Law Floorplan
Heating Gas, Forced Air, Radiant, Central Air
Fireplaces Number 1
Fireplaces Type Gas Log
Fireplace Y
Appliance Dishwasher, Disposal, Dryer, Microwave, Range/Oven, Refrigerator, Washer
Exterior
Exterior Feature Deck, Fenced Yard, Shed(s)
Garage Spaces 2.0
View true
Roof Type Shingle
Street Surface Curbs & Gutters,Gravel,Shared
Garage 1
Building
Lot Description Level
Faces From 41st St, turn onto 32nd Ave, left on 40th St, and then first left after. House is on left.
Water Public Sewer, Public
Architectural Style One and Half Story
Structure Type Frame,Aluminum Siding
New Construction false
Schools
Elementary Schools Roosevelt
Middle Schools Wilson
High Schools Moline
Others
Tax ID 17-10-131-002
Read Less
GET MORE INFORMATION




