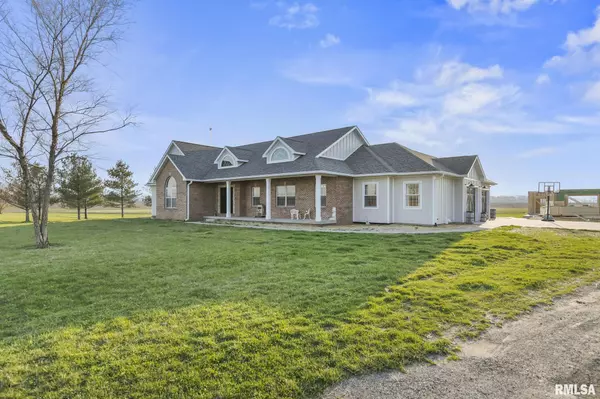For more information regarding the value of a property, please contact us for a free consultation.
18915 BOGGS RD Virden, IL 62690
Want to know what your home might be worth? Contact us for a FREE valuation!

Our team is ready to help you sell your home for the highest possible price ASAP
Key Details
Sold Price $650,000
Property Type Single Family Home
Sub Type Single Family Residence
Listing Status Sold
Purchase Type For Sale
Square Footage 4,623 sqft
Price per Sqft $140
MLS Listing ID CA1028091
Sold Date 07/11/24
Style Ranch
Bedrooms 4
Full Baths 4
Half Baths 1
Year Built 2006
Annual Tax Amount $11,658
Tax Year 2023
Lot Size 6.170 Acres
Acres 6.17
Lot Dimensions 6.17 Acres
Property Sub-Type Single Family Residence
Source rmlsa
Property Description
This gorgeous energy efficient 4 Bedroom, 4.5 bath ranch style home is situated on 6+ pattern tiled acres just 25 minutes south of Springfield boasting an inground pool with automated cover, 3 car attached heated/cooled garage which has new doors and a brand new 40 X 50 outbuilding with three 9 foot doors, area for kitchenette and half bath. Enjoy the most amazing sunsets as you gaze across the open field from a covered Trex deck. Updates include: fresh neutral paint, Diamond Kote board and batten siding on house and outbuilding, soffits & 5 inch gutters, LED lighting outside, wired security cameras, whole house/shed generator, geothermal, 10KW solar panels, new septic, roof 2020, radon mitigation, 400 AMP service to house, 4 acres in alfalfa/clover is perfect for horses. You will love all the renovations in the home including all new LVP wide plank flooring, 4 complete bathroom renovations with top of the line finishes. Huge kitchen with new white quartz countertops and backsplash, cool coffee bar with tile backsplash up to ceiling, GE Cafe white/gold appliances, & huge pantry. Large living room with vaulted ceilings and custom gas log fireplace, great drop zone for the kids and huge laundry room. The primary suite offers a spa-like bathroom with freestanding bubble tub, walk in shower and a giant walk-in closet. Finished LL w/wet bar, fam room, rec room, full bath, and 2nd laundry hook up.
Location
State IL
County Sangamon
Area Virden, Girard
Direction From Rt 4 West on Cemetary Rd to Boggs Rd
Rooms
Basement Full, Partially Finished
Kitchen Breakfast Bar, Dining Informal, Island, Pantry
Interior
Interior Features Blinds, Bar, Ceiling Fan(s), Vaulted Ceiling(s), Garage Door Opener(s), Garden Tub, High Speed Internet, Jetted Tub, Radon Mitigation System, Security System, Solid Surface Counter, Wet Bar, Window Treatments
Heating Electric, Propane Rented, Solar, Gas Water Heater, Generator, Other
Fireplaces Number 1
Fireplaces Type Gas Log, Living Room
Fireplace Y
Appliance Dishwasher, Disposal, Dryer, Range/Oven, Refrigerator, Washer
Exterior
Exterior Feature Deck, Outbuilding(s), Patio, Pool In Ground, Porch
Garage Spaces 6.0
View true
Roof Type Shingle
Street Surface Paved
Garage 1
Building
Lot Description Agricultural, Level, Pasture
Faces From Rt 4 West on Cemetary Rd to Boggs Rd
Foundation Concrete, Poured Concrete
Water Public, Septic System
Architectural Style Ranch
Structure Type Frame,Brick,Fiber Board
New Construction false
Schools
High Schools North Mac District #34
Others
Tax ID 34310400010
Read Less
GET MORE INFORMATION




