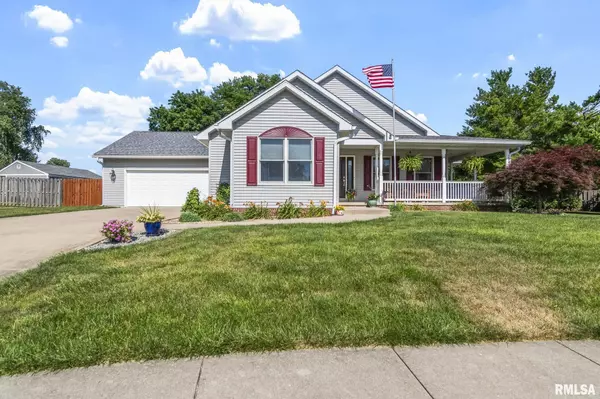For more information regarding the value of a property, please contact us for a free consultation.
940 S 1ST ST Sherman, IL 62684
Want to know what your home might be worth? Contact us for a FREE valuation!

Our team is ready to help you sell your home for the highest possible price ASAP
Key Details
Sold Price $381,000
Property Type Single Family Home
Sub Type Single Family Residence
Listing Status Sold
Purchase Type For Sale
Square Footage 3,053 sqft
Price per Sqft $124
Subdivision Quail Ridge
MLS Listing ID CA1029745
Sold Date 07/19/24
Style Ranch
Bedrooms 4
Full Baths 3
Originating Board rmlsa
Year Built 2001
Annual Tax Amount $6,385
Tax Year 2023
Lot Dimensions 70.39x188.73x156.12x184.2
Property Description
This custom built home has been loved by the same family since day one. Boasting a wrap around front porch, side porch off the kitchen for easy grilling and a screened porch off the back of the house for those late night summer get togethers minus the bug bites. Enjoy versatile spaces perfect for large get togethers or home offices. Crisp white cabinetry in the kitchen which was fully remodeled in 2020, elegant tiled walk in shower in the master, full bar downstairs, this home truly has it all. Sitting on almost a half an acre, this home provides a secondary access to the basement from the garage. Lower level family room is expansive with its 9 ft ceilings and will be great for those holiday get togethers! Updates include roof 2023, AC 2024, sump pump and back up 2021, Water Heater 2017, Appliances 2020.
Location
State IL
County Sangamon
Area Cantrall, Sherman, Williamsvil
Direction N on I-55BUS. East on Meredith Dr. N on 1st St. House is on the Right
Rooms
Basement Egress Window(s), Finished, Full
Kitchen Dining Formal, Island, Pantry
Interior
Interior Features Cable Available, Vaulted Ceiling(s), Garage Door Opener(s), Blinds, Ceiling Fan(s)
Heating Gas, Forced Air, Gas Water Heater, Central Air
Fireplaces Number 1
Fireplaces Type Gas Log, Living Room
Fireplace Y
Appliance Dishwasher, Disposal, Microwave, Range/Oven, Refrigerator
Exterior
Exterior Feature Porch, Screened Patio, Shed(s)
Garage Spaces 2.0
View true
Roof Type Shingle
Street Surface Paved
Garage 1
Building
Lot Description Level
Faces N on I-55BUS. East on Meredith Dr. N on 1st St. House is on the Right
Foundation Concrete, Poured Concrete
Water Public, Public Sewer, Sump Pump
Architectural Style Ranch
Structure Type Brick,Vinyl Siding
New Construction false
Schools
Elementary Schools Sherman
Middle Schools Williamsville
High Schools Williamsville-Sherman Cusd #15
Others
Tax ID 06360251005
Read Less



