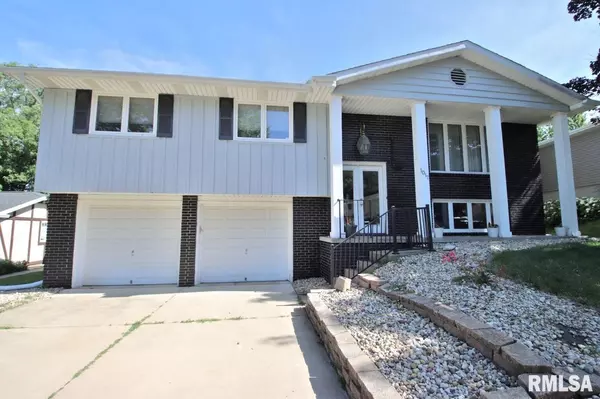For more information regarding the value of a property, please contact us for a free consultation.
1017 W CENTENNIAL DR Peoria, IL 61614
Want to know what your home might be worth? Contact us for a FREE valuation!

Our team is ready to help you sell your home for the highest possible price ASAP
Key Details
Sold Price $210,000
Property Type Single Family Home
Sub Type Single Family Residence
Listing Status Sold
Purchase Type For Sale
Square Footage 1,840 sqft
Price per Sqft $114
Subdivision Centennial Estates
MLS Listing ID PA1250945
Sold Date 07/19/24
Style Split Foyer
Bedrooms 3
Full Baths 2
Half Baths 1
Originating Board rmlsa
Year Built 1979
Annual Tax Amount $5,094
Tax Year 2023
Lot Dimensions 70x113
Property Description
Welcome to this beautifully updated split foyer home, a perfect blend of modern comfort and timeless charm. This residence boasts three spacious bedrooms on the main floor, providing ample space for family and guests. The primary bedroom offers the luxury of an en-suite full bathroom, ensuring a private retreat for relaxation. Step outside to admire the freshly painted exterior, adding to the home's pristine curb appeal. The backyard is fully fenced, offering a safe and private space for outdoor activities. Enjoy the serene outdoors from the attached deck, perfect for entertaining or simply unwinding after a long day. This home is not just aesthetically pleasing but also boasts significant updates for your peace of mind. The roof is approximately 10 years old, ensuring durability and longevity. The furnace and air conditioning systems are only three years old, providing efficient and reliable climate control. Additionally, the water heater was installed just two years ago. With many other incredible updates throughout, this home is ready for you to move in and enjoy. Don't miss the opportunity to own this stunning and well-maintained home. Schedule your showing today and experience the perfect combination of comfort and style.
Location
State IL
County Peoria
Area Paar Area
Zoning residential
Direction Knoxville to NORTHMOOR to N. St. Marys Rd. to Centennial
Rooms
Kitchen Dining Formal
Interior
Heating Gas, Forced Air, Gas Water Heater, Central Air, Window Unit(s)
Fireplaces Number 1
Fireplace Y
Appliance Dishwasher, Microwave, Range/Oven, Refrigerator
Exterior
Exterior Feature Deck
Garage Spaces 2.0
View true
Roof Type Shingle
Street Surface Curbs & Gutters
Garage 1
Building
Lot Description Cul-De-Sac
Faces Knoxville to NORTHMOOR to N. St. Marys Rd. to Centennial
Foundation Block
Water Public Sewer, Public
Architectural Style Split Foyer
Structure Type Wood Siding
New Construction false
Schools
Elementary Schools Kellar
Middle Schools Liberty Leadership Middle School
High Schools Richwoods
Others
Tax ID 14-17-202-004
Read Less



