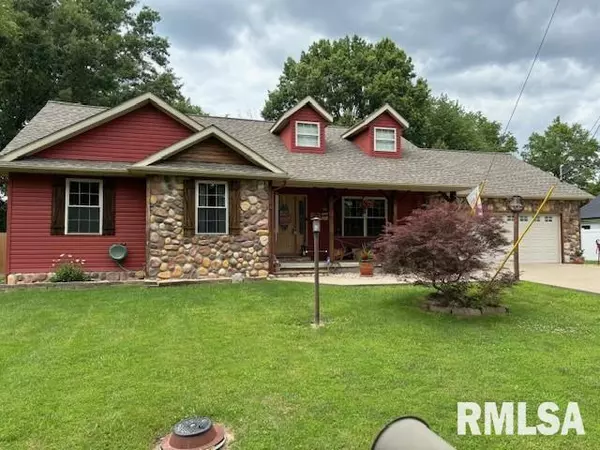For more information regarding the value of a property, please contact us for a free consultation.
1106 MARION ST Carterville, IL 62918
Want to know what your home might be worth? Contact us for a FREE valuation!

Our team is ready to help you sell your home for the highest possible price ASAP
Key Details
Sold Price $215,000
Property Type Single Family Home
Sub Type Single Family Residence
Listing Status Sold
Purchase Type For Sale
Square Footage 1,386 sqft
Price per Sqft $155
Subdivision Oak Grove
MLS Listing ID EB453788
Sold Date 07/22/24
Style Ranch
Bedrooms 3
Full Baths 2
Originating Board rmlsa
Year Built 2009
Tax Year 2023
Lot Size 0.310 Acres
Acres 0.31
Lot Dimensions 100x139.49
Property Description
This 3 bed 2 bath home is move in ready! Very well maintained with several updates including: New Roof 2022, newer granite counter tops and back splash, 50 gal water heater 2021, leaf guards on gutters, privacy fence 2024 & 2024 new pump & filter for 33 x 18 above ground pool. HVAC checked and serviced twice a year, Tabor sprays for bugs 4 times a year. ADT security system with smoke and CO2 detectors stays & seller currently pays $52 mo. Large shed has electric, walls are insulated, & AC. Water softener also stays but sellers have not used in 2 yrs. Bell in front yard does not stay.
Location
State IL
County Williamson
Area Ebor Area
Direction From Rt 13 go north on Division to Commerce then turn right or east and follow to Main St, turn left on Main, 2then right (east) on Marion to 1106
Rooms
Basement Crawl Space
Kitchen Eat-In Kitchen, Island
Interior
Interior Features Attic Storage, Blinds, Cable Available, Ceiling Fan(s), Garage Door Opener(s), Security System, Solid Surface Counter, Window Treatments
Heating Electric, Forced Air, Heat Pump, Central Air
Fireplace Y
Appliance Dishwasher, Disposal, Hood/Fan, Microwave, Range/Oven, Refrigerator, Water Softener Owned
Exterior
Exterior Feature Porch
Garage Spaces 2.0
View true
Roof Type Shingle
Street Surface Paved
Garage 1
Building
Lot Description Corner Lot, Level
Faces From Rt 13 go north on Division to Commerce then turn right or east and follow to Main St, turn left on Main, 2then right (east) on Marion to 1106
Foundation Block
Water Public Sewer, Public
Architectural Style Ranch
Structure Type Frame,Stone,Vinyl Siding
New Construction false
Schools
Elementary Schools Carterville
Middle Schools Carterville
High Schools Carterville
Others
Tax ID 05-11-404-002
Read Less



