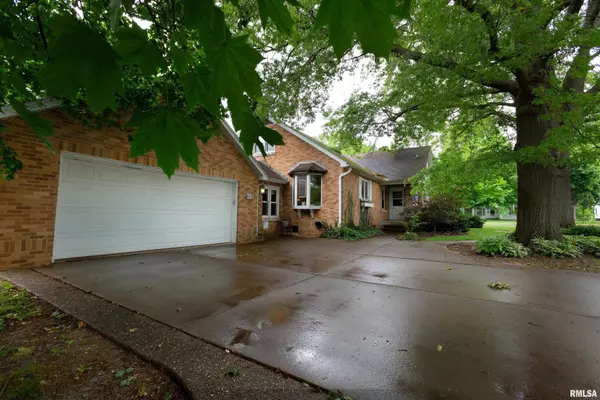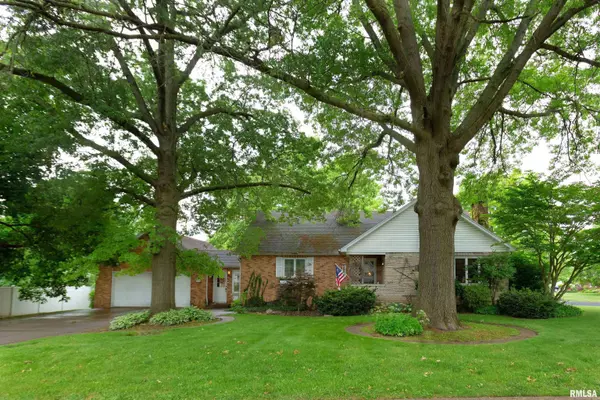For more information regarding the value of a property, please contact us for a free consultation.
602 S HILLDALE AVE Eureka, IL 61530
Want to know what your home might be worth? Contact us for a FREE valuation!

Our team is ready to help you sell your home for the highest possible price ASAP
Key Details
Sold Price $218,000
Property Type Single Family Home
Sub Type Single Family Residence
Listing Status Sold
Purchase Type For Sale
Square Footage 3,505 sqft
Price per Sqft $62
Subdivision Crestwood
MLS Listing ID PA1250413
Sold Date 07/23/24
Style One and Half Story
Bedrooms 4
Full Baths 3
Originating Board rmlsa
Year Built 1952
Annual Tax Amount $5,370
Tax Year 2023
Lot Dimensions 110X125
Property Description
Spacious brick home nestled on a wooded lot. Minutes from the interstate and Eureka College. Over 3300 sq. ft. finished with 4 bedrooms, 3 full baths. Maple built-ins in dining room. Pocket doors. 4th Bedroom in basement has egress, full bath, living area and kitchen. Ideal for guests or in-laws quarters. Privacy fenced yard with 2 sheds, deck, aggregate patio and sidewalk. 220 amp service in garage. All appliances stay but are not warranted. Wood burning fireplace not warranted. Home is on city water. Well was previously used for landscaping, well pump not operational and not warranted.
Location
State IL
County Woodford
Area Paar Area
Direction South on Main- West on Burton- R on Hilldale- Corner of Burton and Hilldale
Rooms
Basement Egress Window(s), Finished, Full
Kitchen Dining Formal, Eat-In Kitchen, Pantry
Interior
Interior Features Attic Storage, Garage Door Opener(s), In-Law Floorplan, Blinds, Ceiling Fan(s)
Heating Gas, Hot Water, Radiant, Window Unit(s)
Fireplaces Number 1
Fireplaces Type Living Room, Wood Burning
Fireplace Y
Appliance Dishwasher, Disposal, Dryer, Microwave, Other, Range/Oven, Refrigerator, Washer
Exterior
Exterior Feature Deck, Fenced Yard, Patio, Shed(s)
Garage Spaces 2.0
View true
Roof Type Shingle
Street Surface Curbs & Gutters
Garage 1
Building
Lot Description Corner Lot, Level, Wooded
Faces South on Main- West on Burton- R on Hilldale- Corner of Burton and Hilldale
Foundation Block
Water Public Sewer, Public
Architectural Style One and Half Story
Structure Type Frame,Brick
New Construction false
Schools
Elementary Schools Eureka
Middle Schools Eureka
High Schools Eureka
Others
Tax ID 13-13-205-009
Read Less



