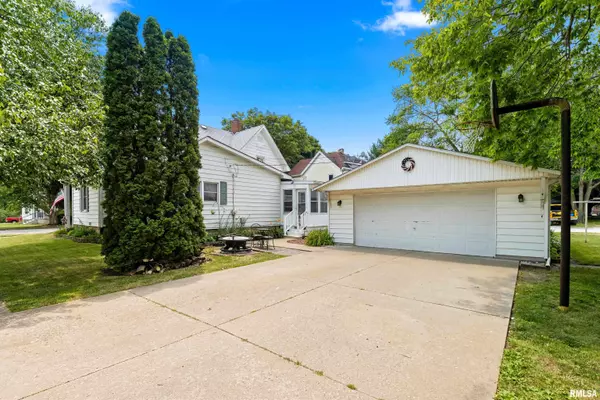For more information regarding the value of a property, please contact us for a free consultation.
501 W MAIN ST Elmwood, IL 61529
Want to know what your home might be worth? Contact us for a FREE valuation!

Our team is ready to help you sell your home for the highest possible price ASAP
Key Details
Sold Price $165,000
Property Type Single Family Home
Sub Type Single Family Residence
Listing Status Sold
Purchase Type For Sale
Square Footage 1,768 sqft
Price per Sqft $93
Subdivision Wilcox & Cone
MLS Listing ID PA1251198
Sold Date 07/24/24
Style Two Story
Bedrooms 4
Full Baths 2
Half Baths 1
Year Built 1938
Annual Tax Amount $2,058
Tax Year 2023
Lot Dimensions 66x165
Property Sub-Type Single Family Residence
Source rmlsa
Property Description
Wonderful 4BD, 2.5BA home PLUS a 16x10 shed with concrete floor. Main level master suite/full bath w/walk-in closet & stackable washer/dryer. Awesome living room with windows galore. Walkthrough the living room French doors to the vent less heated hangout area-perfect for card parties/gatherings/hobby area etc. Upstairs bedrooms have central air but 2 of the bedrooms have added window units that stay. Roof on home new 2019, furnace/central air new in 2022 along with flooring in LR & BDRs 2017. Close to ELMWOOD SCHOOLS & PARK! Seller reserves electric fireplace in LR. Basement has 2nd washer & dryer that will also stay with house. Entire property & appliances sold AS IS including all appliances which currently all work. DON'T miss out on this wonderful opportunity! Neat home with many great memories attached...time to make your own! (11-07-263-008 buyer has option to purchase cottage on adjoining property.)
Location
State IL
County Peoria
Area Paar Area
Zoning Residential
Direction W on Main corner of Main & Walnut
Rooms
Basement Crawl Space, Partial
Kitchen Breakfast Bar, Dining Informal, Eat-In Kitchen
Interior
Interior Features Garage Door Opener(s), Blinds, Ceiling Fan(s), Window Treatments
Heating Gas, Forced Air, Gas Water Heater, Central Air
Fireplace Y
Appliance Dishwasher, Disposal, Dryer, Microwave, Range/Oven, Refrigerator, Washer
Exterior
Exterior Feature Patio, Porch, Porch/3-Season, Shed(s)
Garage Spaces 2.0
View true
Roof Type Shingle
Street Surface Paved
Garage 1
Building
Lot Description Corner Lot, Level
Faces W on Main corner of Main & Walnut
Foundation Brick
Water Public Sewer, Public
Architectural Style Two Story
Structure Type Frame,Aluminum Siding
New Construction false
Schools
Elementary Schools Elmwood
Middle Schools Elmwood
High Schools Elmwood
Others
Tax ID 11-07-263-009
Read Less
GET MORE INFORMATION




