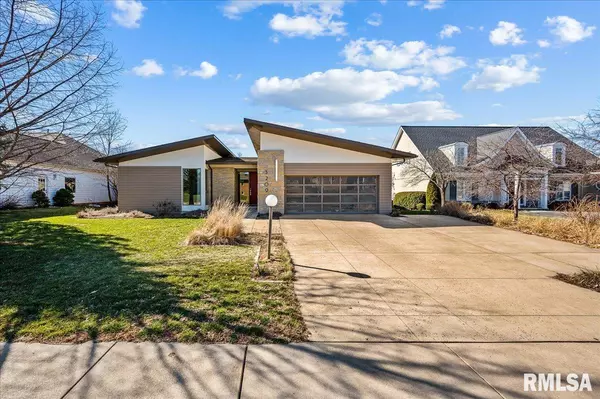For more information regarding the value of a property, please contact us for a free consultation.
5209 N ASHFORD DR Peoria, IL 61615
Want to know what your home might be worth? Contact us for a FREE valuation!

Our team is ready to help you sell your home for the highest possible price ASAP
Key Details
Sold Price $485,000
Property Type Single Family Home
Sub Type Single Family Residence
Listing Status Sold
Purchase Type For Sale
Square Footage 3,190 sqft
Price per Sqft $152
Subdivision Weaverridge
MLS Listing ID PA1248636
Sold Date 07/25/24
Style Ranch
Bedrooms 4
Full Baths 3
Half Baths 1
HOA Fees $250
Originating Board rmlsa
Year Built 2011
Annual Tax Amount $14,575
Tax Year 2023
Lot Dimensions 76 x 141 x 77 x 155
Property Description
Experience unrivaled luxury in this contemporary architectural gem situated within the esteemed Weaver Ridge Golf course community, offering exclusive access to the clubhouse, tennis courts, and pool. Featuring high-impact Pella windows designed to endure Midwest storms and golf balls alike, this home is as resilient as it is elegant. With captivating design elements such as floating walls and Frank Lloyd Wright-inspired proportions, every corner exudes sophistication. Lofty ceilings, custom high-bay windows, and buried gutters underscore the meticulous attention to detail. The kitchen is a culinary haven, boasting kiln-dried cabinetry finished with metallic paint, complemented by custom frosted glass accents for both functionality and style. Entertain effortlessly on the Japanese teak deck overlooking the course, while the primary suite offers a custom-designed bed and heated floors in the en-suite bathroom for ultimate comfort. The fully-finished walk-out basement provides additional living space or the perfect home office. Complete with an expansive 8-car capacity garage equipped with drains, ample outlets, and heating/cooling, this home effortlessly blends sophistication with practicality. Make this exceptional property yours and embrace the pinnacle of refined living in every moment. (Real Estate Tax Estimate 2023-24: $14,908)
Location
State IL
County Peoria
Area Paar Area
Direction Weaver Ridge Subv
Rooms
Basement Finished, Full, Walk Out
Kitchen Dining Informal, Eat-In Kitchen, Island
Interior
Interior Features Bar, Cable Available, Solid Surface Counter
Heating Gas, Heating Systems - 2+, Forced Air, Gas Water Heater, Cooling Systems - 2+, Central Air
Fireplaces Number 1
Fireplaces Type Gas Log, Living Room
Fireplace Y
Appliance Dishwasher, Dryer, Hood/Fan, Microwave, Range/Oven, Refrigerator, Washer
Exterior
Exterior Feature Deck, Patio
Garage Spaces 8.0
View true
Roof Type Shingle
Street Surface Curbs & Gutters,Paved
Garage 1
Building
Lot Description Golf Course Lot, Golf Course View, Level
Faces Weaver Ridge Subv
Foundation Block
Water Public Sewer, Public
Architectural Style Ranch
Structure Type Block,Stone,Wood Siding
New Construction false
Schools
High Schools Richwoods
Others
HOA Fee Include Clubhouse,Pool,Tennis Court(s)
Tax ID 13-24-102-008
Read Less



