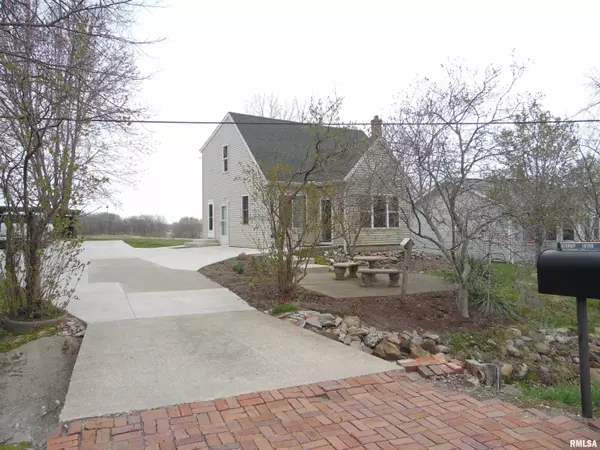For more information regarding the value of a property, please contact us for a free consultation.
10108 S MAPLE ST Mapleton, IL 61547
Want to know what your home might be worth? Contact us for a FREE valuation!

Our team is ready to help you sell your home for the highest possible price ASAP
Key Details
Sold Price $172,500
Property Type Single Family Home
Sub Type Single Family Residence
Listing Status Sold
Purchase Type For Sale
Square Footage 1,848 sqft
Price per Sqft $93
Subdivision Unavailable
MLS Listing ID PA1249121
Sold Date 07/26/24
Style One and Half Story
Bedrooms 2
Full Baths 1
Half Baths 1
Originating Board rmlsa
Year Built 1935
Annual Tax Amount $1,393
Tax Year 2022
Lot Size 1.000 Acres
Acres 1.0
Lot Dimensions 375X168X362X117
Property Description
Country setting for this 1.5 Story Home on a 1 Acre Corner lot. Field views. Gorgeous maintained landscape. 24x40 Barn/Out Building with Concrete floor and Rustic feel. Additional Horse Shed and Dog/Chicken Shed with fenced run and lean too. Amazing concrete work on the drive and home, leaves no steps into the front door. Vegetable garden and Fruit trees. Small Creek runs through the front. 3 separate entrances to property. New Luxury Vinyl throughout the home. New Windows. 50 Yr Shingles put on roof in 2013. High Efficiency Furnace/HVAC. Basement has dewatering system. New Main floor Bath. Hard Wired Surveillance system stays with the home. Approved for 100% USDA Financing for those who qualify. 10 mins to Pekin. 10 mins to Airport and Interstate. 20 Mins to OSF & Carle Health.
Location
State IL
County Peoria
Area Paar Area
Direction IL. Rte.. 24 to West 1st St. Left onto Maple St.
Rooms
Basement Finished, Full
Kitchen Dining Formal
Interior
Interior Features Cable Available, Ceiling Fan(s)
Heating Gas, Forced Air, Gas Water Heater, Central Air
Fireplace Y
Appliance Dishwasher, Dryer, Range/Oven, Refrigerator, Washer
Exterior
Exterior Feature Fenced Yard, Lean-To, Pole Barn, Porch/3-Season
Garage Spaces 2.0
View true
Roof Type Shingle
Street Surface Paved
Garage 1
Building
Lot Description Corner Lot, Creek, Extra Lot, Level, Terraced/Sloping, Wooded
Faces IL. Rte.. 24 to West 1st St. Left onto Maple St.
Water Public, Septic System
Architectural Style One and Half Story
Structure Type Vinyl Siding
New Construction false
Schools
Elementary Schools Illini Bluffs
Middle Schools Illini Bluffs
High Schools Illini Bluffs
Others
Tax ID 20-20-400-005
Read Less



