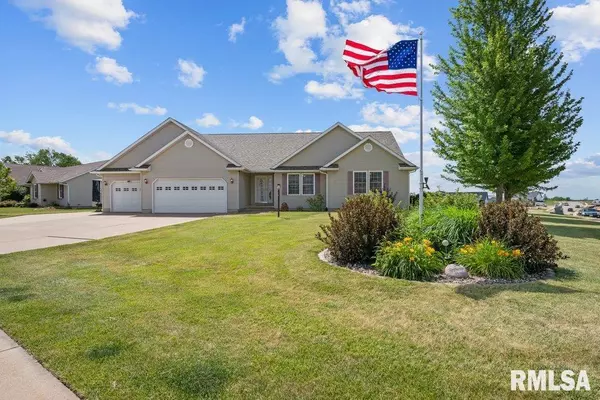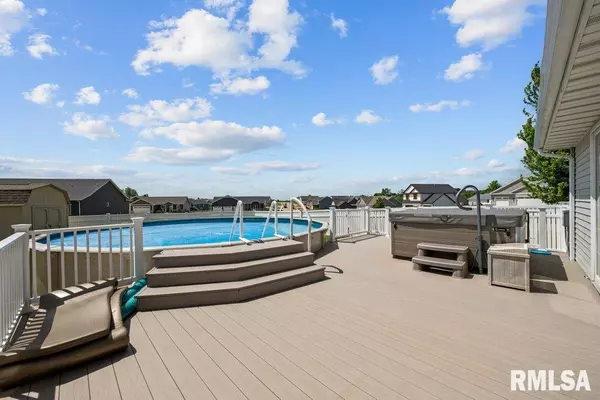For more information regarding the value of a property, please contact us for a free consultation.
29 DAWN CT Eldridge, IA 52748
Want to know what your home might be worth? Contact us for a FREE valuation!

Our team is ready to help you sell your home for the highest possible price ASAP
Key Details
Sold Price $460,000
Property Type Single Family Home
Sub Type Single Family Residence
Listing Status Sold
Purchase Type For Sale
Square Footage 2,852 sqft
Price per Sqft $161
Subdivision Dexter Acres
MLS Listing ID QC4253726
Sold Date 07/26/24
Style Ranch
Bedrooms 4
Full Baths 3
HOA Fees $125
Originating Board rmlsa
Year Built 2004
Annual Tax Amount $3,917
Tax Year 2024
Lot Size 0.390 Acres
Acres 0.39
Lot Dimensions 16,858 SF
Property Description
Welcome to your ranch paradise oasis! This exquisite home boasts 4 bedrooms (with a potential 5th), 3 baths, an open-concept design that epitomizes luxury living. Step outside to your 20x72 patio, a true entertainer's dream. Imagine cooking in your outdoor kitchen, enjoying culinary adventures under the open sky. As the evening cools, gather around the gas firepit patio for cozy conversations. The covered pergola, with its elegant stamped concrete flooring, provides a shaded space for relaxed gatherings, while the pool deck, complete with a salt water jetted tub and above-ground pool. A 14x10 shed offers storage for outdoor essentials. The over sized, heated four-car garage doubles as a workshop, complemented by an extra-wide driveway and additional parking slab for all your needs.Step inside, be greeted by the expansive great room that seamlessly flows into the kitchen and dining area. The main floor also includes a convenient laundry room, two bedrooms that share a bath, and a primary bedroom with a private bath and direct access to the pool deck. Heading downstairs, you'll discover a versatile space perfect for relaxation and entertainment. This level includes a pool table room, a family room with a sink, a full bath, one bedroom, a 5th non-conforming bedroom, and abundant storage space. This home is designed for both comfort and style, offering endless possibilities for indoor and outdoor living. Don't miss the chance to make this paradise your own.
Location
State IA
County Scott
Area Qcara Area
Direction Per GPS Nav
Rooms
Basement Egress Window(s), Partially Finished
Kitchen Dining Informal, Dining/Living Combo, Pantry
Interior
Interior Features Garage Door Opener(s), Ceiling Fan(s), Window Treatments
Heating Forced Air, Central Air
Fireplaces Number 1
Fireplaces Type Gas Starter, Gas Log
Fireplace Y
Appliance Dishwasher, Disposal, Hood/Fan, Microwave, Range/Oven, Refrigerator, Water Softener Owned, Washer, Dryer, Water Filtration System
Exterior
Exterior Feature Deck, Fenced Yard, Patio, Shed(s), Hot Tub, Pool Above Ground
Garage Spaces 4.0
View true
Roof Type Shingle
Street Surface Curbs & Gutters,Paved
Garage 1
Building
Lot Description Corner Lot, Cul-De-Sac
Faces Per GPS Nav
Foundation Block
Water Public, Public Sewer
Architectural Style Ranch
Structure Type Vinyl Siding
New Construction false
Schools
Elementary Schools Neil Armstrong
High Schools North Scott
Others
HOA Fee Include Maintenance Road
Tax ID 043123109
Read Less



