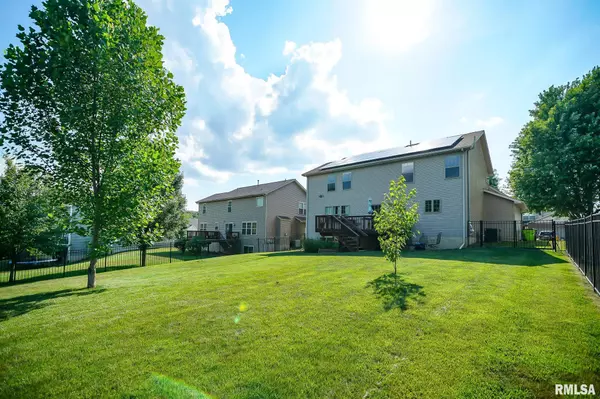For more information regarding the value of a property, please contact us for a free consultation.
6714 N BUCKEYE DR Edwards, IL 61528-9422
Want to know what your home might be worth? Contact us for a FREE valuation!

Our team is ready to help you sell your home for the highest possible price ASAP
Key Details
Sold Price $350,000
Property Type Single Family Home
Sub Type Single Family Residence
Listing Status Sold
Purchase Type For Sale
Square Footage 2,096 sqft
Price per Sqft $166
Subdivision Sommer Place
MLS Listing ID PA1251094
Sold Date 07/30/24
Style Two Story
Bedrooms 4
Full Baths 2
Half Baths 1
HOA Fees $150
Originating Board rmlsa
Year Built 2006
Annual Tax Amount $7,493
Tax Year 2023
Lot Size 0.260 Acres
Acres 0.26
Lot Dimensions 169 X 69 X 156 X 89
Property Description
YOU WON'T WANT TO MISS THIS 4 BEDROOM 2.5 BATHROOM HOME LOCATED IN SOMMER PLACE! NUMEROUS UPDATES INCLUDING NEWER HIGH EFFICIENCY FURNACE, AC, H20 HEATER, SOLAR PANELS, ROOF, & MORE! ONCE YOU ENTER THE FRONT DOOR YOU WILL NOTICE THE UPDATED & BEAUTIFUL MOHAWK REDWOOD LAMINATE WIDE PLANK FLOORING. THE CHARMING FORMAL DINING ROOM OPENS TO THE FIREPLACED LIVING ROOM WHICH INCLUDES A SMART TV ALREADY IN PLACE & THE FULLY APPLIANCED KITCHEN WITH SOLID SURFACE COUNTERTOPS. PRACTICAL FUNCTIONALITY WITH A HALF BATHROOM & LAUNDRY ROOM NEAR THE GARAGE SERVICE DOOR. SPACIOUS MASTER EN-SUITE BOASTS CATHEDRAL CEILINGS, 2 WALK IN CLOSETS, & A WONDERFULLY UPDATED PRIVATE BATHROOM WITH A GARDEN TUB, WALK IN SHOWER, & DUAL SINK VANITY. THE DAYLIGHT BASEMENT AWAITS YOUR FINISHING TOUCHES & ALREADY HAS A ROUGH IN FOR A FULL BATHROOM. GENEROUSLY SIZED FENCED IN BACKYARD WITH MATURE TREES & DECK ARE PERFECT FOR SUMMER & FALL! ENJOY THE NEIGHBORHOOD FEATURES INCLUDING A WALKING TRAIL, SKATE PARK, TENNIS COURTS, POND, & MORE! DON'T WAIT SCHEDULE YOUR TOUR TODAY!
Location
State IL
County Peoria
Area Paar Area
Zoning RESIDENTIAL
Direction KOERNER ROAD TO SOMMER PLACE (L) ON BUCKEYE DRIVE
Rooms
Basement Daylight, Full, Unfinished
Kitchen Dining Formal, Island
Interior
Interior Features Cable Available, Vaulted Ceiling(s), Garage Door Opener(s), Solid Surface Counter, Ceiling Fan(s), Foyer - 2 Story, Garden Tub, Radon Mitigation System, Security System, High Speed Internet
Heating Gas, Electronic Air Filter, Forced Air, Solar, Gas Water Heater, Central Air
Fireplaces Number 1
Fireplaces Type Gas Log, Living Room
Fireplace Y
Appliance Dishwasher, Disposal, Dryer, Microwave, Range/Oven, Refrigerator, Washer, Water Softener Owned
Exterior
Exterior Feature Deck, Fenced Yard
Garage Spaces 2.0
View true
Roof Type Shingle
Street Surface Curbs & Gutters,Paved
Garage 1
Building
Lot Description Level
Faces KOERNER ROAD TO SOMMER PLACE (L) ON BUCKEYE DRIVE
Foundation Concrete, Poured Concrete
Water Ejector Pump, Public Sewer, Public, Sump Pump, Sump Pump Hole
Architectural Style Two Story
Structure Type Frame,Brick Partial,Vinyl Siding
New Construction false
Schools
Elementary Schools Ridgeview
Middle Schools Dunlap Valley Middle School
High Schools Dunlap
Others
Tax ID 13-10-307-009
Read Less



