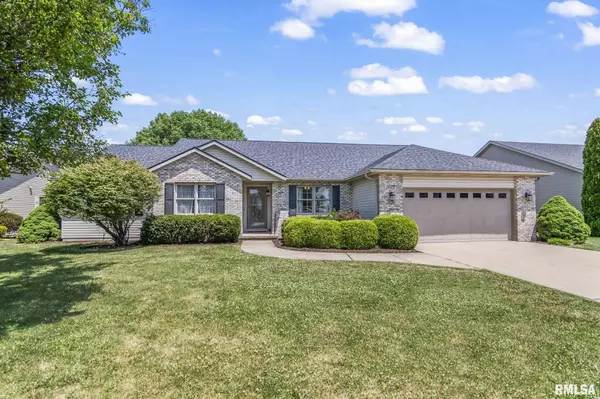For more information regarding the value of a property, please contact us for a free consultation.
1107 OAKBROOK AVE Chatham, IL 62629-9615
Want to know what your home might be worth? Contact us for a FREE valuation!

Our team is ready to help you sell your home for the highest possible price ASAP
Key Details
Sold Price $283,000
Property Type Single Family Home
Sub Type Single Family Residence
Listing Status Sold
Purchase Type For Sale
Square Footage 2,477 sqft
Price per Sqft $114
Subdivision Oakbrook Estates
MLS Listing ID CA1029912
Sold Date 07/31/24
Style Ranch
Bedrooms 3
Full Baths 2
Originating Board rmlsa
Year Built 2000
Annual Tax Amount $5,403
Tax Year 2023
Lot Dimensions 86 x 140
Property Description
Oakbrook Subdivision, located in walking distance of the Chatham high and elementary schools is just the right place for your family. New in the last 2 years are the stove, refrigerator, microwave, dishwasher, hot water heater, furnace, A/C, and roof. There is also a water filtration system in place. All the tough stuff has been done for you. This home is just waiting for your decorating touches. As you enter the home, is a den with glass doors. The living room with gas fireplace and vaulted ceiling is right ahead of you. The TV and cabinet below stay along with components inside for the surround and exterior sound systems. The kitchen is expansive with a sizeable eating area. There is a formal dining room off the kitchen, but it would be a perfect spot for a child's playroom, home school or 2nd office. This split bedroom affords maximum privacy for the very large master suite complete with ensuite bath and 2 walk-in closets. Outside is a large, treed lot, fully fenced. Plus, a utility shed with a loft and electricity. The garage is heated and has added shelving for storage. There is much to love about 1107 Oakbrook. Give it your personal touch and make it the home you've been dreaming of.
Location
State IL
County Sangamon
Area Chatham, Etc
Direction Plummer to South on Peachtree to Left on Oakbrook. Home will be on the Left.
Rooms
Basement Crawl Space
Kitchen Dining Formal, Pantry
Interior
Interior Features Cable Available, Jetted Tub, Ceiling Fan(s)
Heating Gas, Gas Water Heater
Fireplaces Number 1
Fireplaces Type Gas Log, Living Room
Fireplace Y
Appliance Dishwasher, Disposal, Microwave, Range/Oven, Refrigerator, Water Softener Owned
Exterior
Exterior Feature Fenced Yard, Patio, Porch, Shed(s)
Garage Spaces 2.0
View true
Roof Type Shingle
Street Surface Curbs & Gutters
Garage 1
Building
Lot Description Level
Faces Plummer to South on Peachtree to Left on Oakbrook. Home will be on the Left.
Foundation Block
Water Public Sewer, Public
Architectural Style Ranch
Structure Type Brick Partial,Vinyl Siding
New Construction false
Schools
Elementary Schools Glenwood
High Schools Chatham District #5
Others
Tax ID 29060496002
Read Less



