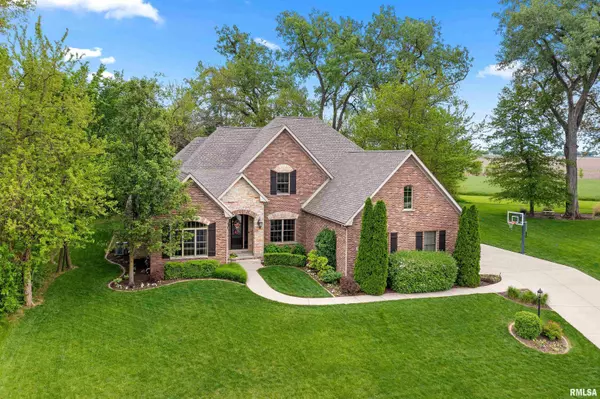For more information regarding the value of a property, please contact us for a free consultation.
6410 W STONEBROOK DR Edwards, IL 61528
Want to know what your home might be worth? Contact us for a FREE valuation!

Our team is ready to help you sell your home for the highest possible price ASAP
Key Details
Sold Price $669,175
Property Type Single Family Home
Sub Type Single Family Residence
Listing Status Sold
Purchase Type For Sale
Square Footage 4,981 sqft
Price per Sqft $134
Subdivision Waterstone
MLS Listing ID PA1250074
Sold Date 07/31/24
Style One and Half Story
Bedrooms 5
Full Baths 4
Half Baths 1
HOA Fees $250
Originating Board rmlsa
Year Built 2010
Annual Tax Amount $17,689
Tax Year 2023
Lot Size 0.540 Acres
Acres 0.54
Lot Dimensions 100x180x27x149x140
Property Description
Stunning one-owner, custom built home by O'Neal Bldrs is set on a fabulous wooded 1/2 acre setting in serene Waterstone boasting a beautiful 3 acre neighborhood park & fishing pond. This gem offers exceptional space, privacy, and upgraded trim work & amenities! Enjoy tray, vaulted & coffered ceilings - Pella windows - Hardwood & tile floors - Main floor owner's suite & den/office - Formal DR w/tray ceiling - Great room w/stunning wall of windows overlooking the wooded views - Chef's kitchen w/granite tops, island breakfast bar, upgrade appliances, dry bar & dual sided fireplace - Inviting screened porch opens to large patio & lush irrigated yard w/brick edged landscaping w/uplighting - Fabulously functional mud room w/built-in lockers & separate laundry w/exceptional cabinet storage off an oversized 3 car, side load garage - 2nd floor features a private suite w/WIC, 2 add'l BRs w/WICs & Jack-n-Jill bath, Bonus/Game room w/skylights & Walk-in hall closet - The entertaining space continues in the expansive fin bsmt w/generaous rec areas, wet bar, 5th BR, full bath & abundance of storage - New roof & gutter guards ('23) - Wtr heater ('18) - Lots of fresh paint - Whole house audio - 3 zoned HVAC - Items remaining: Wine Enthusiast dual temp beverage center, 3 refrigerators, 2 microwaves, 2 basement TVs & Basketball hoop. Conveniently located near grocery, interstate access & schools yet tucked away in a gorgeous wooded neighborhood surrounded by exquisite homes.
Location
State IL
County Peoria
Area Paar Area
Zoning RES
Direction Trigger Rd to Waterstone Way to Stonebrook
Rooms
Basement Egress Window(s), Finished, Full
Kitchen Breakfast Bar, Dining Formal, Dining Informal, Island, Pantry
Interior
Interior Features Bar, Cable Available, Vaulted Ceiling(s), Central Vacuum, Garage Door Opener(s), Wet Bar, Solid Surface Counter, Surround Sound Wiring, Ceiling Fan(s), Garden Tub, Skylight(s), Window Treatments, Security System, High Speed Internet
Heating Gas, Forced Air, Gas Water Heater, Central Air, Zoned
Fireplaces Number 1
Fireplaces Type Family Room, Gas Log, Kitchen, Multi-Sided
Fireplace Y
Appliance Dishwasher, Disposal, Dryer, Hood/Fan, Microwave, Other, Range/Oven, Refrigerator, Washer, Water Softener Owned
Exterior
Exterior Feature Irrigation System, Patio, Screened Patio
Garage Spaces 3.0
View true
Roof Type Shingle
Street Surface Paved
Garage 1
Building
Lot Description Level, Wooded
Faces Trigger Rd to Waterstone Way to Stonebrook
Foundation Poured Concrete
Water Ejector Pump, Public Sewer, Public, Sump Pump
Architectural Style One and Half Story
Structure Type Brick,Cement,Composition,Stone
New Construction false
Schools
High Schools Dunlap
Others
HOA Fee Include Common Area Maintenance,Lake Rights,Maintenance Grounds
Tax ID 13-03-153-009
Read Less



