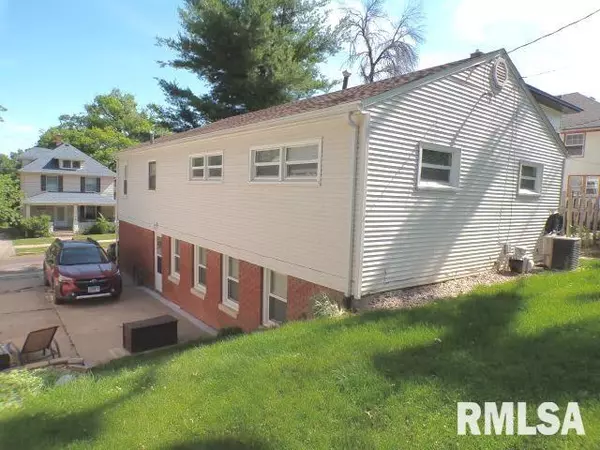For more information regarding the value of a property, please contact us for a free consultation.
4430 10TH AVE Rock Island, IL 61201
Want to know what your home might be worth? Contact us for a FREE valuation!

Our team is ready to help you sell your home for the highest possible price ASAP
Key Details
Sold Price $117,000
Property Type Single Family Home
Sub Type Single Family Residence
Listing Status Sold
Purchase Type For Sale
Square Footage 1,049 sqft
Price per Sqft $111
Subdivision Brooks Grove
MLS Listing ID QC4253562
Sold Date 07/31/24
Style Ranch
Bedrooms 3
Full Baths 1
Originating Board rmlsa
Year Built 1958
Annual Tax Amount $1,603
Tax Year 2023
Lot Size 4,791 Sqft
Acres 0.11
Lot Dimensions 39x120x41x120
Property Description
This ONE OWNER home allows for a lot of natural light to filter thru the MANY windows in this ranch. Formal DR can also be used as Sunroom w/sliders to large patio. Kit. has movable cabinet if you choose to place table. Half of the huge LR could also be utilized as half LR/half DR. BRs with original hardwood fls. You will fall in love with the walkout basement with blue epoxy floor --- SOOO EASY to clean. You will love it. Fmly room ; blt in corner hutch. South wall has been waterproofed. Set up for toilet. 1 ½ c Garage located in back of home-entrance in alley off 45th St.; Executor said that Roof apprx. 10 ys; Furnace approx.. 20 yrs-checked each year by Peterson Plumbing. NK of CA or gas water heater; lots of storage. DON'T MISS OUT ON THIS HOME. All appls. remain (including freezer). Sellers offer 14 MO. HOME WARRANTY
Location
State IL
County Rock Island
Area Qcara Area
Direction 14th ave rock island north onto 44th street; east on 10th ave to property
Rooms
Basement Full, Walk Out
Kitchen Dining Formal
Interior
Interior Features Attic Storage, Cable Available, Garage Door Opener(s), Window Treatments
Heating Gas, Forced Air, Gas Water Heater, Central Air, Tankless Water Heater
Fireplace Y
Appliance Disposal, Dryer, Range/Oven, Refrigerator, Trash Compactor, Washer
Exterior
Exterior Feature Patio, Replacement Windows
Garage Spaces 1.0
View true
Roof Type Shingle
Street Surface Paved
Garage 1
Building
Lot Description Sloped
Faces 14th ave rock island north onto 44th street; east on 10th ave to property
Foundation Block
Water Public Sewer, Public
Architectural Style Ranch
Structure Type Frame,Vinyl Siding
New Construction false
Schools
Elementary Schools Longfellow
Middle Schools Washington
High Schools Rock Island
Others
Tax ID 08-31-342-004
Read Less



