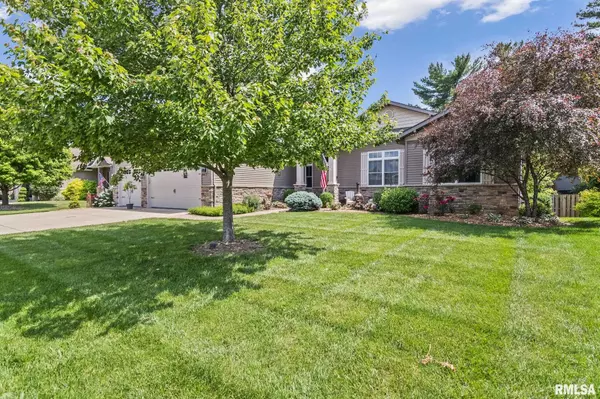For more information regarding the value of a property, please contact us for a free consultation.
1804 Avenel LN Chatham, IL 62629
Want to know what your home might be worth? Contact us for a FREE valuation!

Our team is ready to help you sell your home for the highest possible price ASAP
Key Details
Sold Price $494,900
Property Type Single Family Home
Sub Type Single Family Residence
Listing Status Sold
Purchase Type For Sale
Square Footage 4,441 sqft
Price per Sqft $111
Subdivision Avenel
MLS Listing ID CA1028945
Sold Date 08/08/24
Style Ranch
Bedrooms 5
Full Baths 3
Half Baths 1
Originating Board rmlsa
Year Built 2014
Annual Tax Amount $11,051
Tax Year 2024
Lot Dimensions 87x138
Property Description
Step into elegance and comfort with this meticulously cared for Craftsman style ranch home. Boasting breathtaking landscaping that envelopes the property. Indulge in spacious luxury with this 5 bedrooms and 3.5 bath home with an open and split floor plan. The great room has soaring 12 ft ceilings with hand scrapped hardwood flooring throughout the main living areas. Entertain with ease in the expansive custom kitchen featuring Gary Bryan cabinets, granite counter tops, stainless steel appliances and a large pantry you are bound to love and appreciate. Experience sophistication in the elegant dinging room accented with tray ceilings coated to mimic venetian plaster. Discover the endless possibilities in the massive finished basement flooded with natural light from daylight windows ideal for recreation or relaxing. Enjoy the serenity of outdoor living in the screened porch overlooking the fully fenced yard with a tranquil pond view that you won't find at many homes. There is a 3 car garage providing ample space for vehicles and storage. New roof after the storms in 2023! Ask your agent for an "updates list" and don't miss out on this amazing property!! **Please note there is no tax exemption currently applied**
Location
State IL
County Sangamon
Area Chatham, Etc
Direction From walnut South on Gordon. East on Avenel. Home is the second on the right.
Rooms
Basement Daylight, Finished, Full
Kitchen Dining Formal, Eat-In Kitchen, Island, Pantry
Interior
Interior Features Attic Storage, Blinds, Cable Available, Ceiling Fan(s), Vaulted Ceiling(s), Garage Door Opener(s), High Speed Internet, Jetted Tub, Radon Mitigation System
Heating Gas, Forced Air, Central Air
Fireplaces Number 1
Fireplaces Type Gas Log
Fireplace Y
Appliance Dishwasher, Disposal, Microwave, Refrigerator
Exterior
Exterior Feature Deck, Fenced Yard, Screened Patio
Garage Spaces 3.0
View true
Roof Type Shingle
Street Surface Shared
Accessibility Other Bath Modifications, Roll-In Shower
Handicap Access Other Bath Modifications, Roll-In Shower
Garage 1
Building
Lot Description Other
Faces From walnut South on Gordon. East on Avenel. Home is the second on the right.
Foundation Poured Concrete
Water Public Sewer, Public
Architectural Style Ranch
Structure Type Stone,Vinyl Siding
New Construction false
Schools
High Schools Chatham District #5
Others
Tax ID 29-08.0-326-057
Read Less



