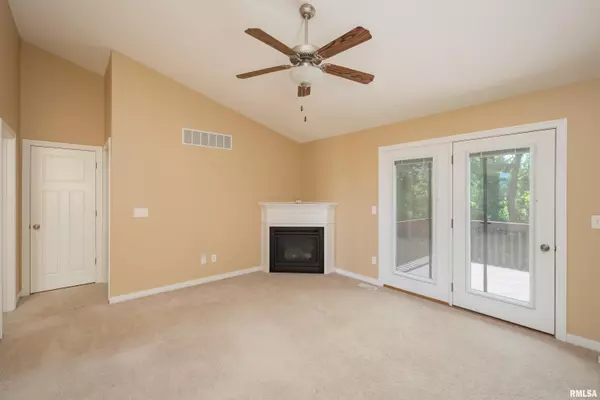For more information regarding the value of a property, please contact us for a free consultation.
1113 33RD Avenue Circle Silvis, IL 61282
Want to know what your home might be worth? Contact us for a FREE valuation!

Our team is ready to help you sell your home for the highest possible price ASAP
Key Details
Sold Price $175,000
Property Type Condo
Sub Type Attached Condo
Listing Status Sold
Purchase Type For Sale
Square Footage 1,429 sqft
Price per Sqft $122
Subdivision Village At Deer Meadows
MLS Listing ID QC4253181
Sold Date 08/08/24
Bedrooms 3
Full Baths 2
Originating Board rmlsa
Year Built 2008
Annual Tax Amount $5,302
Tax Year 2023
Lot Size 6,098 Sqft
Acres 0.14
Lot Dimensions 34x136x65x120
Property Description
Welcome to this charming end unit townhouse located in a nice subdivision at the edge of town. As you enter, you'll be greeted by an inviting foyer that leads you to the upstairs/main level, where a spacious vaulted living/dining room combination awaits. This bright and airy space features a cozy gas log fireplace & elegant French doors that open to a deck, offering a picturesque view of the beautifully backyard. The kitchen is designed for convenience, making meal preparation a breeze. The master suite is complete with a vaulted ceiling, master bath & walk-in closet. The main level also includes a second bedroom, perfect for guests or home office. The lower level features a (3rd) bedroom with a second full bath. This space could also serve as a comfortable family room or home office. French doors lead out to a patio, providing another outdoor space overlooking the private backyard. The basement level features a laundry area, mechanicals, and access to the attached two-car garage. This townhouse is perfect for those seeking a low-maintenance lifestyle, with no need for mowing or shoveling. Come and experience the simplicity and comfort this home has to offer.
Location
State IL
County Rock Island
Area Qcara Area
Direction Avenue of the Cities to 10th St go South to 33rd Ave go (L) to 33rd Ave Circle go (L) to property
Rooms
Basement Daylight, Finished, Full, Walk Out
Kitchen Dining/Living Combo, Pantry
Interior
Interior Features Vaulted Ceiling(s), Ceiling Fan(s)
Heating Gas, Forced Air, Central Air
Fireplaces Number 1
Fireplaces Type Gas Log, Living Room
Fireplace Y
Appliance Disposal, Dryer, Microwave, Range/Oven, Refrigerator, Washer
Exterior
Exterior Feature Deck, Patio
Garage Spaces 2.0
View true
Roof Type Shingle
Garage 1
Building
Lot Description Corner Lot, Level
Faces Avenue of the Cities to 10th St go South to 33rd Ave go (L) to 33rd Ave Circle go (L) to property
Story 2
Water Public Sewer, Public
Level or Stories 2
Structure Type Townhouse,Brick Partial,Vinyl Siding
New Construction false
Schools
High Schools United Township
Others
Tax ID 18-08-315-009
Pets Allowed 1
Read Less



