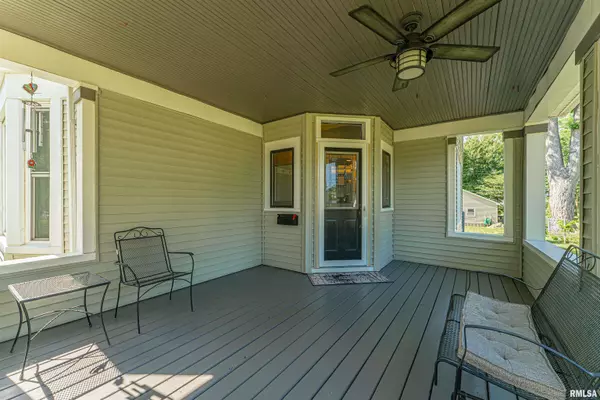For more information regarding the value of a property, please contact us for a free consultation.
210 9TH ST Lincoln, IL 62656
Want to know what your home might be worth? Contact us for a FREE valuation!

Our team is ready to help you sell your home for the highest possible price ASAP
Key Details
Sold Price $175,000
Property Type Single Family Home
Sub Type Single Family Residence
Listing Status Sold
Purchase Type For Sale
Square Footage 1,709 sqft
Price per Sqft $102
MLS Listing ID CA1029816
Sold Date 08/09/24
Style Two Story
Bedrooms 3
Full Baths 2
Originating Board rmlsa
Year Built 1882
Annual Tax Amount $2,737
Tax Year 2023
Lot Dimensions 60 x 208
Property Description
You'll love this beautiful updated and well maintained Victorian home! From the moment you step onto the covered front porch with its recent updates, the fact that this is a very special home will be evident! Once you enter the charming foyer you will see lovely hardwood floors, wainscotting, crown molding all in the lovely dining room and then through French doors to the welcoming parlor/living room. The kitchen has extensive custom cabinetry, tile backsplash, wood floors, with all appliances to remain including the newer refrigerator. To complete the main floor, there is family room/den with built-ins and bench which opens to the expansive rear deck and a full bath. Upstairs are 3 generous bedrooms, and full bath w/ whirlpool tub. Plumbing for an upstairs laundry is behind the wall where the dressing table sits. The deck is great, the backyard is spacious and the 3 car garage built in 2012 is wonderful! There is a new sewer line from the property following the alley to the main city connection on Elm Street. This is a gorgeous property! Don't miss it!
Location
State IL
County Logan
Area Lincoln
Zoning Residential
Direction Turn west off of Union Street
Rooms
Basement Partial, Unfinished
Kitchen Dining Formal
Interior
Interior Features Vaulted Ceiling(s), Garage Door Opener(s), Jetted Tub, Ceiling Fan(s), Window Treatments
Heating Gas, Forced Air, Electric Water Heater, Central Air
Fireplaces Number 1
Fireplaces Type Electric
Fireplace Y
Appliance Dishwasher, Disposal, Microwave, Range/Oven, Refrigerator
Exterior
Exterior Feature Deck, Porch
Garage Spaces 3.0
View true
Roof Type Shingle
Street Surface Alley,Curbs & Gutters,Paved
Garage 1
Building
Lot Description Level, Wooded
Faces Turn west off of Union Street
Foundation Brick
Water Public Sewer, Public
Architectural Style Two Story
Structure Type Frame,Vinyl Siding
New Construction false
Schools
Elementary Schools Lincoln Elementary School District #27
Middle Schools Lincoln Jr High
High Schools Lincoln Comm District #404
Others
Tax ID 12-365-018-40
Read Less



