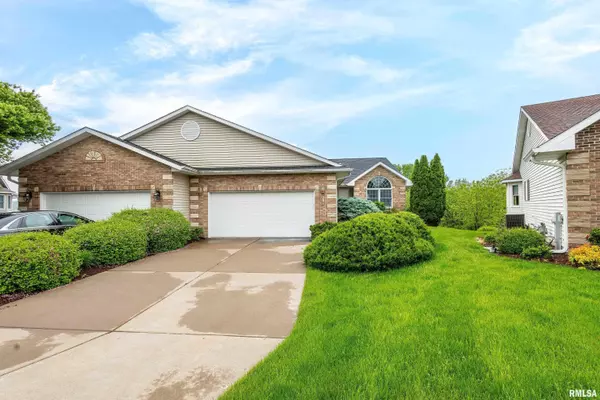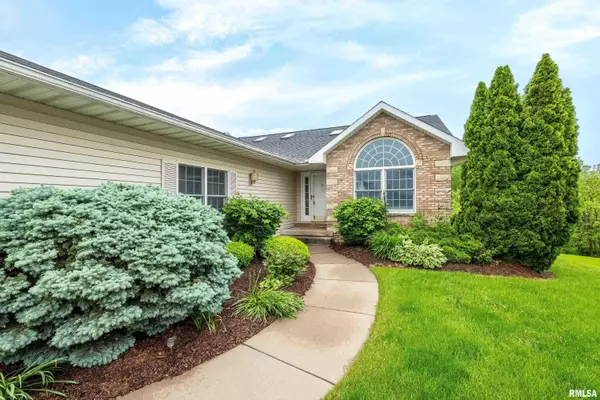For more information regarding the value of a property, please contact us for a free consultation.
812 FALCON DR Le Claire, IA 52753
Want to know what your home might be worth? Contact us for a FREE valuation!

Our team is ready to help you sell your home for the highest possible price ASAP
Key Details
Sold Price $362,500
Property Type Single Family Home
Sub Type Attached Single Family
Listing Status Sold
Purchase Type For Sale
Square Footage 2,970 sqft
Price per Sqft $122
Subdivision Eagle View Heights
MLS Listing ID QC4253545
Sold Date 08/13/24
Style Ranch
Bedrooms 3
Full Baths 3
Originating Board rmlsa
Year Built 1999
Annual Tax Amount $6,210
Tax Year 2022
Lot Dimensions 90x40
Property Description
A must see ranch style retreat with year round view of the Mississippi River! This home offers a unique blend of comfort, elegance, and breathtaking scenery. The main level features gorgeous hardwood flooring, vaulted ceilings, and skylights throughout. The 4 season sunroom is perfect to enjoy throughout all of Iowa's changing seasons, and offers an abundance of sunshine and natural light. The eat-in kitchen boasts granite countertops and a sliding door walking out onto a spacious composite deck. Listing agents are related to seller. POA is a licensed agent in IA and IL.
Location
State IA
County Scott
Area Qcara Area
Direction Highway 67 to Eagle Ridge Road, left on Iowa to Falcon
Rooms
Basement Egress Window(s), Finished
Kitchen Dining Formal, Dining Informal, Dining/Living Combo
Interior
Interior Features Blinds, Cable Available, Ceiling Fan(s), Vaulted Ceiling(s), Central Vacuum, Skylight(s), Solid Surface Counter, Wet Bar
Heating Gas, Forced Air, Hot Water, Central Air
Fireplaces Number 2
Fireplaces Type Family Room, Gas Starter, Great Room
Fireplace Y
Appliance Dishwasher, Disposal, Hood/Fan, Microwave, Range/Oven, Refrigerator
Exterior
Exterior Feature Deck, Patio
Garage Spaces 2.0
View true
Roof Type Shingle
Street Surface Curbs & Gutters,Paved
Garage 1
Building
Lot Description Cul-De-Sac
Faces Highway 67 to Eagle Ridge Road, left on Iowa to Falcon
Water Public Sewer, Public
Architectural Style Ranch
Structure Type Brick Partial,Vinyl Siding
New Construction false
Schools
Elementary Schools Bridgeview
Middle Schools Pleasant Valley
High Schools Pleasant Valley
Others
HOA Fee Include Maintenance Grounds,Snow Removal
Tax ID 850339508
Read Less



