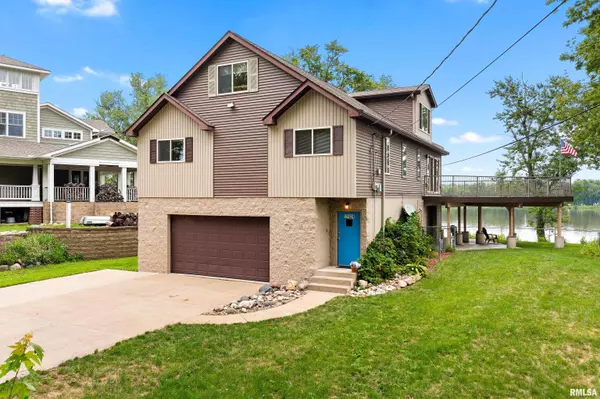For more information regarding the value of a property, please contact us for a free consultation.
17424 N BONATI LN Chillicothe, IL 61523
Want to know what your home might be worth? Contact us for a FREE valuation!

Our team is ready to help you sell your home for the highest possible price ASAP
Key Details
Sold Price $300,000
Property Type Single Family Home
Sub Type Single Family Residence
Listing Status Sold
Purchase Type For Sale
Square Footage 2,646 sqft
Price per Sqft $113
MLS Listing ID PA1251968
Sold Date 08/14/24
Style Other
Bedrooms 4
Full Baths 2
Originating Board rmlsa
Year Built 1992
Annual Tax Amount $6,508
Tax Year 2023
Lot Dimensions 179x115x188x59
Property Description
Custom 4-bedroom Horan quality-built home on the river. Enjoy these amazing views and living on the water! Open floorplan with an updated kitchen that has plenty of cabinets and storage and includes stainless steel appliances. The great room gas fireplace is a cozy focal point. You'll love the near panoramic view of the river with windows that let in lots of natural light. There are two bedrooms on the main floor with a full bath. The 2nd story features the primary bedroom with its own full bathroom and vaulted ceilings. The spacious second bedroom features an attached office for remote work or private study. This versatile layout offers flexibility for additional living space. The large outside composite deck and aluminum rails offer a great entertaining space. This home has its own beach frontage,an 8-foot seawall and deep water to bring in your cruiser. It also features a 30 foot deep 2 car garage, and an extra 30 ft deep 1 car garage to hold the kayaks and wave runners. This amazing home has truly been built for living on the water!
Location
State IL
County Peoria
Area Paar Area
Direction Rt 29 to Swain, L on 2nd St, R on Sunset Terrace, R on Bonati
Rooms
Basement None
Kitchen Breakfast Bar, Dining/Living Combo, Pantry
Interior
Interior Features Attic Storage, Cable Available, Vaulted Ceiling(s), Garage Door Opener(s), Surround Sound Wiring, Blinds, Ceiling Fan(s), Intercom, High Speed Internet
Heating Gas, Heating Systems - 2+, Forced Air, Electric Water Heater, Cooling Systems - 2+, Central Air
Fireplaces Number 1
Fireplaces Type Gas Starter, Gas Log, Great Room
Fireplace Y
Appliance Dishwasher, Hood/Fan, Microwave, Range/Oven, Refrigerator, Washer, Dryer
Exterior
Exterior Feature Deck, Patio
Garage Spaces 3.0
View true
Roof Type Shingle
Garage 1
Building
Lot Description Water Frontage, Sea Wall, River View
Faces Rt 29 to Swain, L on 2nd St, R on Sunset Terrace, R on Bonati
Foundation Block
Water Private Well, Septic System
Architectural Style Other
Structure Type Block,Frame,Vinyl Siding
New Construction false
Schools
High Schools Il Valley Central High District #321
Others
Tax ID 05-32-226-001
Read Less



