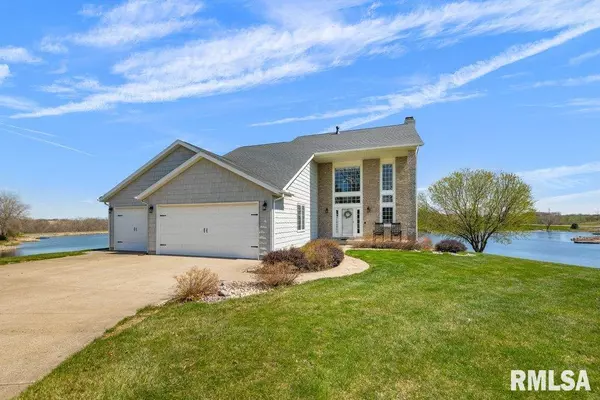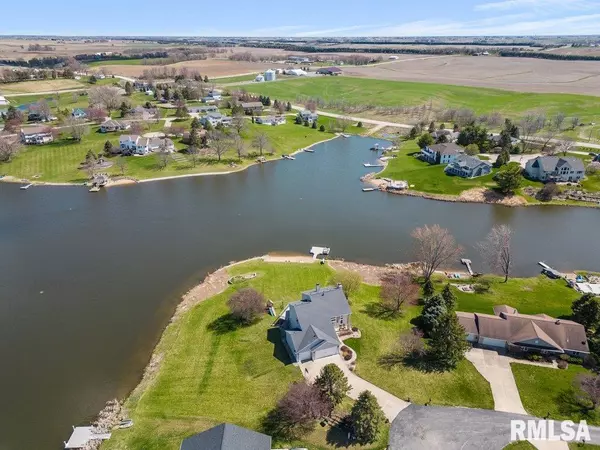For more information regarding the value of a property, please contact us for a free consultation.
20605 271ST ST Eldridge, IA 52748
Want to know what your home might be worth? Contact us for a FREE valuation!

Our team is ready to help you sell your home for the highest possible price ASAP
Key Details
Sold Price $700,000
Property Type Single Family Home
Sub Type Single Family Residence
Listing Status Sold
Purchase Type For Sale
Square Footage 3,700 sqft
Price per Sqft $189
Subdivision Lake Huntington Estates
MLS Listing ID QC4251634
Sold Date 08/19/24
Style Two Story
Bedrooms 4
Full Baths 3
Half Baths 1
HOA Fees $972
Originating Board rmlsa
Year Built 1991
Annual Tax Amount $5,986
Tax Year 2022
Lot Size 1.240 Acres
Acres 1.24
Lot Dimensions 246.3 x 183 x 210.9 x 208
Property Description
Enjoy year-round lake living at its best! This lakefront property sits on over 1 acre, just steps away from a private beach and maintenance-free dock with electricity and water. Located in the desirable Lake Huntington community. Cherish summer memories of boating, swimming, fishing, or building sandcastles, and winters ice fishing and ice skating on the private fully stocked 20-acre community lake. The open floor concept is great for entertaining with panoramic views of the lake from every room. The kitchen features granite countertops, a center island, black stainless-steel appliances, a dining area as well as a peninsula for casual dining. Off of the kitchen features a large walk-in pantry, mudroom, and laundry room. Main-level features a gas & wood burning fireplace, 4 seasons room with windows surrounding the lake, formal dining room with a beautiful double tray ceiling and custom built-ins, and an updated half-bathroom. Upstairs you will find 3 bedrooms. The spacious primary suite has a gas fireplace, walk-in closet, fully updated bathroom with a shower, tub, and 2 vanities. Attached to the primary suite, enjoy sunrises over the lake from the 4 seasons room. Also included on the upper level is an updated jack-and-jill bath. The walkout basement has a 4th bed, full bath and rec room. Enjoy outdoor entertaining on the wrap around deck, covered patios, fire pit or a sunrise cruise. 3 car garage has workstation and attic storage.
Location
State IA
County Scott
Area Qcara Area
Direction Utica Ridge road North, W on 270th street, right on 206th Ave, R on 271st St.
Rooms
Basement Egress Window(s), Finished, Full, Walk Out
Kitchen Breakfast Bar, Dining Formal, Dining Informal, Island, Pantry
Interior
Interior Features Cable Available, Ceiling Fan(s), Vaulted Ceiling(s), Foyer - 2 Story, Garage Door Opener(s), Jetted Tub, Solid Surface Counter
Heating Gas, Gas Water Heater, Central Air, Whole House Fan
Fireplaces Number 2
Fireplaces Type Free Standing, Gas Log, Great Room, Master Bedroom, Multi-Sided
Fireplace Y
Appliance Dishwasher, Disposal
Exterior
Exterior Feature Dock, Deck, Patio
Garage Spaces 3.0
View true
Roof Type Shingle
Street Surface Private Road
Garage 1
Building
Lot Description Cul-De-Sac, Lake View, Pond/Lake, Level, Water Frontage
Faces Utica Ridge road North, W on 270th street, right on 206th Ave, R on 271st St.
Foundation Poured Concrete
Water Community Water, Septic System
Architectural Style Two Story
Structure Type Frame,Steel Siding
New Construction false
Schools
Elementary Schools North Scott
Middle Schools North Scott
High Schools North Scott
Others
HOA Fee Include Lake Rights,Maintenance/Well
Tax ID 042853234
Read Less



