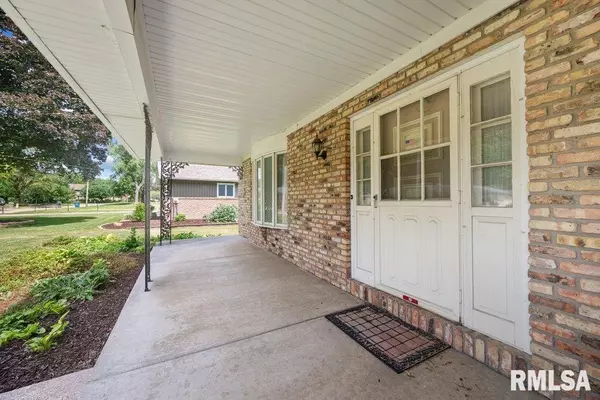For more information regarding the value of a property, please contact us for a free consultation.
115 ELMHURST LN Riverdale, IA 52722
Want to know what your home might be worth? Contact us for a FREE valuation!

Our team is ready to help you sell your home for the highest possible price ASAP
Key Details
Sold Price $350,000
Property Type Single Family Home
Sub Type Single Family Residence
Listing Status Sold
Purchase Type For Sale
Square Footage 2,023 sqft
Price per Sqft $173
Subdivision Pleasant Hill
MLS Listing ID QC4253779
Sold Date 08/16/24
Style Two Story
Bedrooms 4
Full Baths 2
Half Baths 1
Originating Board rmlsa
Year Built 1977
Annual Tax Amount $4,654
Tax Year 2022
Lot Size 0.720 Acres
Acres 0.72
Lot Dimensions 225x154x222x129
Property Description
Nestled in the charming Riverdale community with a neighborhood park and playground, this well maintained 2 Story home is situated near a quiet cul-de-sac within the PV School District. The large wooded lot offers privacy for the 20x40 inground heated pool and storage shed. With 4 bedrooms and a potential 5th in the basement, this residence boasts a perfect layout for families. An oversized side entry two car garage allows for extra storage and wonderful curb appeal. The walkout finished basement features a bedroom/study, full bath and a roomy rec room complete with a cozy wood burning fireplace. Lots of exterior and mechanical updates plus a whole house generator ensure peace of mind, while the cared for interior is ready for your personal touches. Enjoy peaceful views of wildlife as you sit on the back patio overlooking your very own backyard oasis. *Ask about designer remodeling plans available.
Location
State IA
County Scott
Area Qcara Area
Zoning Residential
Direction State Street to Manor Drive up hill, turn right on Windsor Drive and right again on Elmhurst Lane to property
Rooms
Basement Egress Window(s), Full, Partially Finished, Walk Out
Kitchen Dining Formal, Eat-In Kitchen, Other Kitchen/Dining, Pantry
Interior
Interior Features Blinds, Cable Available, Ceiling Fan(s), Garage Door Opener(s), Security System, Window Treatments
Heating Gas, Forced Air, Humidifier, Gas Water Heater, Central Air, Generator
Fireplaces Number 1
Fireplaces Type Wood Burning
Fireplace Y
Appliance Dishwasher, Disposal, Hood/Fan, Range/Oven, Refrigerator
Exterior
Exterior Feature Deck, Patio, Pool In Ground, Porch, Replacement Windows, Shed(s)
Garage Spaces 2.0
View true
Roof Type Shingle
Street Surface Paved
Garage 1
Building
Lot Description Cul-De-Sac, Wooded
Faces State Street to Manor Drive up hill, turn right on Windsor Drive and right again on Elmhurst Lane to property
Water Public Sewer, Public, Sump Pump
Architectural Style Two Story
Structure Type Brick Partial,Vinyl Siding
New Construction false
Schools
Elementary Schools Pleasant View
Middle Schools Pleasant Valley
High Schools Pleasant Valley
Others
Tax ID 842353004
Read Less



