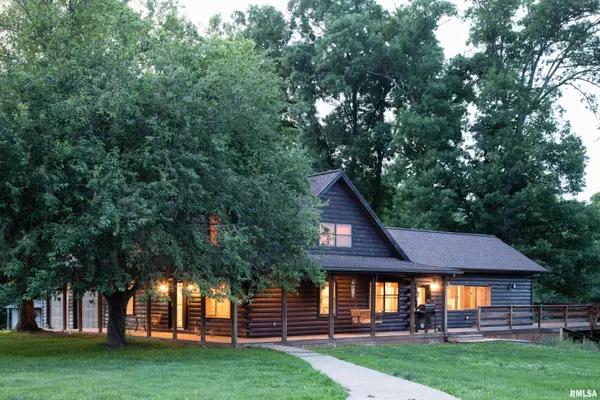For more information regarding the value of a property, please contact us for a free consultation.
14750 E KENNY LN Lewistown, IL 61542
Want to know what your home might be worth? Contact us for a FREE valuation!

Our team is ready to help you sell your home for the highest possible price ASAP
Key Details
Sold Price $465,000
Property Type Single Family Home
Sub Type Single Family Residence
Listing Status Sold
Purchase Type For Sale
Square Footage 3,864 sqft
Price per Sqft $120
MLS Listing ID PA1250745
Sold Date 08/19/24
Style Two Story
Bedrooms 3
Full Baths 2
Year Built 1998
Annual Tax Amount $5,531
Tax Year 2023
Lot Size 53.000 Acres
Acres 53.0
Lot Dimensions 53 Acres
Property Sub-Type Single Family Residence
Source rmlsa
Property Description
Discover your dream home on a breathtaking 53-acre estate featuring 14 acres of tillable land, 39 acres of lush timber and yard, and a serene pond. The home combines full-log construction with a half-log great room addition, showcasing Pella casement windows, cozy carpeting, and a gas fireplace. The main floor exudes elegance with hardwood flooring, except for the bedroom, and includes a beautiful kitchen with a large bar and pantry, all appliances, and a convenient laundry room. A striking cathedral ceiling with log rails extends to the second floor, where a charming balcony overlooks the kitchen and dining room. The expansive wrap-around deck offers spectacular views of the pond and surrounding acreage, perfect for outdoor dining and relaxation. The versatile partially finished basement can be tailored to your needs, and a large attached two-car garage provides ample space for vehicles and storage. This property is a rare gem, combining the beauty of nature with the comfort of a well-designed home. Whether you're seeking a serene getaway or a permanent residence, this estate offers everything you need and more. Don't miss out on the chance to own this slice of paradise.
Location
State IL
County Fulton
Area Paar Area
Zoning Agricultural
Direction Route 24 out of Lewistown to Waterford Rd.
Rooms
Basement Crawl Space, Partially Finished
Kitchen Breakfast Bar, Dining Formal, Dining Informal, Dining/Living Combo, Galley, Pantry
Interior
Interior Features Blinds, Ceiling Fan(s), Vaulted Ceiling(s), Garage Door Opener(s), Window Treatments
Heating Gas, Propane, Electronic Air Filter, Forced Air, Propane Rented, Gas Water Heater, Central Air, Window Unit(s)
Fireplaces Number 1
Fireplaces Type Great Room
Fireplace Y
Appliance Disposal, Dryer, Microwave, Range/Oven, Refrigerator, Washer
Exterior
Exterior Feature Deck, Fenced Yard, Patio, Pond
Garage Spaces 2.0
View true
Roof Type Shingle
Street Surface Gravel,Paved
Garage 1
Building
Lot Description Agricultural, Fruit Trees, Lake View, Pond/Lake, Level, Pasture, Ravine, Sloped, Water Frontage, Wooded
Faces Route 24 out of Lewistown to Waterford Rd.
Foundation Block, Poured Concrete
Water Private Well, Septic System
Architectural Style Two Story
Structure Type Frame,Log
New Construction false
Schools
Elementary Schools Lewistown
Middle Schools Lewistown
High Schools Lewistown
Others
Tax ID 23-24-04-200-004
Read Less
GET MORE INFORMATION




