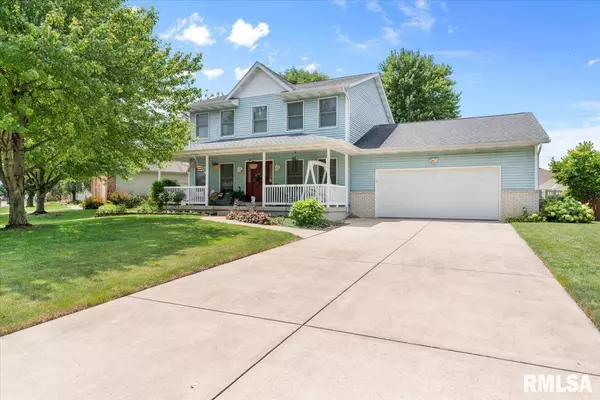For more information regarding the value of a property, please contact us for a free consultation.
2005 Palo Alto DR Springfield, IL 62711-6326
Want to know what your home might be worth? Contact us for a FREE valuation!

Our team is ready to help you sell your home for the highest possible price ASAP
Key Details
Sold Price $320,000
Property Type Single Family Home
Sub Type Single Family Residence
Listing Status Sold
Purchase Type For Sale
Square Footage 1,834 sqft
Price per Sqft $174
Subdivision Oak Park
MLS Listing ID CA1030531
Sold Date 08/23/24
Style Two Story
Bedrooms 3
Full Baths 2
Half Baths 1
Originating Board rmlsa
Year Built 1997
Annual Tax Amount $6,547
Tax Year 2023
Lot Size 0.300 Acres
Acres 0.3
Lot Dimensions 50x170x104x55
Property Description
A wonderful 2-story west side home in Oak Park! Relax on your beautiful & inviting front porch or entertain on your back patio with a large fenced in yard! This very well maintained 3 bedrm 2-1/2 bath home has had only one owner. Lots of amenities...Upstairs has a Master bedrm with an ensuite & 2 walk-in closets! 2 guest bedrms with walk-in closets w/ LVP. There is updated carpet throughout. The kitchen has an abundance of natural light & is open to the living room which has gas fireplace. A full unfinished bsmt already plumbed for a full bathroom. Laundry on the main floor! A large 2-1/2 car garage. NEW in 2021-Backyard Fence, Refrigerator, Microwave/Conv oven. 2019-Furnace & Central Air. 2018-Roof. NO HOA! Close to YMCA West, Rotary Park, KC Pool, Sangamon Valley Trail, Centennial Park & many shops & restaurants. In Spfld high schl dist. Inspections welcome but home is being sold "as-is".
Location
State IL
County Sangamon
Area Springfield
Direction W Wabash-N on Archer Elevator-W on Iles Ave-N on Burgess-W on Svenson-N on Palo Alto Dr-House is on left.
Rooms
Basement Egress Window(s), Full, Unfinished
Kitchen Breakfast Bar, Dining Formal, Dining Informal, Dining/Living Combo, Island, Pantry
Interior
Interior Features Attic Storage, Blinds, Cable Available, Ceiling Fan(s), Garage Door Opener(s), High Speed Internet, Window Treatments
Heating Gas, Forced Air, Gas Water Heater, Central Air
Fireplaces Number 1
Fireplaces Type Gas Log, Living Room
Fireplace Y
Appliance Dishwasher, Disposal, Hood/Fan, Microwave, Range/Oven, Refrigerator, Water Filtration System
Exterior
Exterior Feature Fenced Yard, Patio, Porch
Garage Spaces 2.0
View true
Roof Type Shingle
Street Surface Paved
Garage 1
Building
Lot Description Level
Faces W Wabash-N on Archer Elevator-W on Iles Ave-N on Burgess-W on Svenson-N on Palo Alto Dr-House is on left.
Foundation Poured Concrete
Water Public Sewer, Public, Sump Pump
Architectural Style Two Story
Structure Type Frame,Brick Partial,Vinyl Siding
New Construction false
Schools
Elementary Schools Lindsay
Middle Schools Grant/Lincoln
High Schools Springfield
Others
Tax ID 21020305003
Read Less



