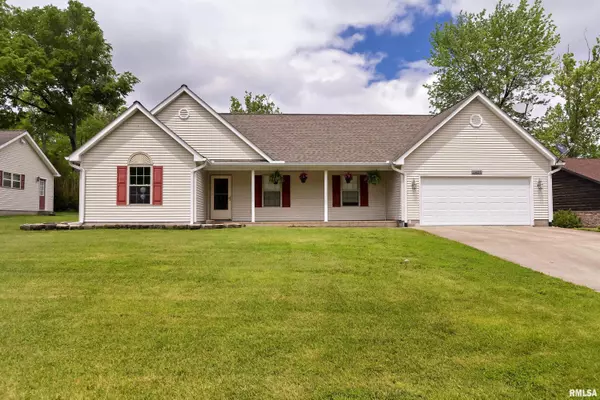For more information regarding the value of a property, please contact us for a free consultation.
1404 BRYAN DR Marion, IL 62959
Want to know what your home might be worth? Contact us for a FREE valuation!

Our team is ready to help you sell your home for the highest possible price ASAP
Key Details
Sold Price $255,000
Property Type Single Family Home
Sub Type Attached Single Family
Listing Status Sold
Purchase Type For Sale
Square Footage 1,808 sqft
Price per Sqft $141
Subdivision Rolling Hills
MLS Listing ID EB453341
Sold Date 08/22/24
Style Ranch
Bedrooms 3
Full Baths 2
Originating Board rmlsa
Year Built 2003
Annual Tax Amount $4,535
Tax Year 2022
Lot Dimensions 188-257-182-198
Property Description
Beautiful 3 bedroom home 2 bath ranch home on 2 lots with a screened in back porch , cook portable shed on concrete slab and 28-40 external garage . This home is located close to Marion Highschool in great neighborhood . The home has a open concept with cathedral ceilings in the living room and a single tray ceiling in the Master bedroom . The rooms are large and the home is very spacious at just over 1800 sq ft . When you go outside you'll enjoy the double lots with a fenced back yard off the house for the dogs to have room to run . Moving over to lot next door is a 12-10 newer cook portable building for storage and 28-40 external garage that is great for all your projects and ample storage . The home is also located conveniently to major shopping and historical downtown Marion for entertainment and great dinning. Call me for a showing today .
Location
State IL
County Williamson
Area Ebor Area
Zoning residential
Direction Take South Carbon St to Westminster Dr; take a right and go to Fosse Rd; turn south, then turn west on Bryan Dr; the house is on the right
Rooms
Basement Crawl Space
Kitchen Other Kitchen/Dining
Interior
Heating Electric, Heat Pump, Electric Water Heater
Fireplace Y
Appliance Dishwasher, Microwave, Range/Oven, Refrigerator
Exterior
Exterior Feature Screened Patio
Garage Spaces 2.0
View true
Roof Type Shingle
Garage 1
Building
Lot Description Extra Lot, Sloped, Terraced/Sloping, Wooded
Faces Take South Carbon St to Westminster Dr; take a right and go to Fosse Rd; turn south, then turn west on Bryan Dr; the house is on the right
Foundation Block
Water Public Sewer, Public
Architectural Style Ranch
Structure Type Frame,Vinyl Siding
New Construction false
Schools
Elementary Schools Longfellow
Middle Schools Marion
High Schools Marion
Others
Tax ID 06-23-376-018
Read Less



