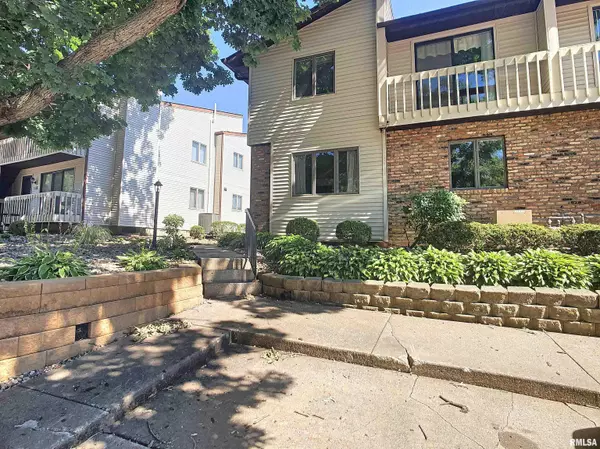For more information regarding the value of a property, please contact us for a free consultation.
5901 36TH Avenue Court Moline, IL 61265
Want to know what your home might be worth? Contact us for a FREE valuation!

Our team is ready to help you sell your home for the highest possible price ASAP
Key Details
Sold Price $102,000
Property Type Condo
Sub Type Attached Condo
Listing Status Sold
Purchase Type For Sale
Square Footage 1,419 sqft
Price per Sqft $71
Subdivision Imperial Point Condos
MLS Listing ID QC4253949
Sold Date 08/23/24
Bedrooms 2
Full Baths 1
Half Baths 1
Originating Board rmlsa
Year Built 1979
Annual Tax Amount $2,413
Tax Year 2023
Lot Size 3,484 Sqft
Acres 0.08
Lot Dimensions 69X127X79X126
Property Description
Discover the perfect 2-bed, 1.5-bath condo in Moline! This residence features a spacious open-concept living room and informal dining area, ideal for both casual meals and grand gatherings. The kitchen offers plenty of cabinet and counter space with a full-sized pantry for extra storage. A convenient half bath completes the main floor. Upstairs, the primary bedroom has dual closets, a private primary en suite, and a balcony accessed through a sliding glass door. The second bedroom is also situated on this level. The basement presents a sizable rec room awaiting a new owner's personal touch, accompanied by a laundry area with shelving for organization. Included with the condo is a detached garage parking space. Recent updates include new gutters in 2023. Don't miss this exceptional opportunity to own a hidden treasure in the heart of the city.
Location
State IL
County Rock Island
Area Qcara Area
Direction From 74 - East on John Deere Road; North on 60th Street to left 36th Ave Ct. Unit is on right.
Rooms
Basement Partially Finished
Kitchen Dining Informal, Pantry
Interior
Interior Features Cable Available
Heating Gas, Forced Air, Gas Water Heater, Central Air
Fireplace Y
Appliance Dishwasher, Disposal, Hood/Fan, Microwave, Range/Oven, Refrigerator, Washer, Dryer
Exterior
Exterior Feature Deck
Garage Spaces 1.0
View true
Roof Type Shingle
Street Surface Paved
Garage 1
Building
Lot Description Level
Faces From 74 - East on John Deere Road; North on 60th Street to left 36th Ave Ct. Unit is on right.
Story 2
Foundation Brick
Water Public, Public Sewer, Sump Pump
Level or Stories 2
Structure Type Frame,Brick Partial,Vinyl Siding
New Construction false
Schools
High Schools Moline
Others
HOA Fee Include Landscaping,Maintenance Grounds,Snow Removal,Ext/Cmn Area Rpr & Maint,Building Maint,Lawn Care
Tax ID 17-11-407-012
Pets Allowed 1
Read Less



