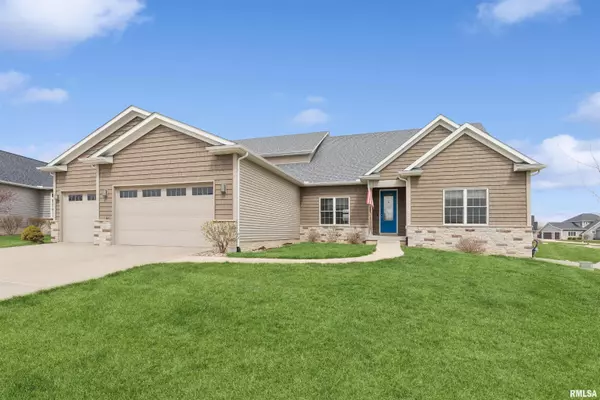For more information regarding the value of a property, please contact us for a free consultation.
6208 Whispering Hill CT Bettendorf, IA 52722
Want to know what your home might be worth? Contact us for a FREE valuation!

Our team is ready to help you sell your home for the highest possible price ASAP
Key Details
Sold Price $768,000
Property Type Single Family Home
Sub Type Single Family Residence
Listing Status Sold
Purchase Type For Sale
Square Footage 5,168 sqft
Price per Sqft $148
Subdivision Legends Of Hopewell Creek
MLS Listing ID QC4255883
Sold Date 08/26/24
Style One and Half Story
Bedrooms 6
Full Baths 4
Half Baths 1
Originating Board rmlsa
Year Built 2015
Annual Tax Amount $11,248
Tax Year 2022
Lot Size 0.400 Acres
Acres 0.4
Lot Dimensions 105x145
Property Description
This 1 1/2 story home boasts an expansive 5,200 sq ft of finished space, plus an additional 600 sq ft indoor gym. It features two master suites (one on the main floor and one upstairs), and four additional large bedrooms, all with walk-in closets. The gourmet kitchen is designed for multiple chefs, perfect for family gatherings and entertaining. Custom-designed with family and space in mind, this home is located in the PV school district and within walking distance to Hopewell Elementary. The finished walkout basement includes a rec room, wet bar, and a 20 x 23 workout/theater room. The indoor gymnasium, with zoned HVAC, is accessible from the basement or via stairs from the garage. The backyard is an oasis with a saltwater pool featuring a Baja lounging shelf, a patio, hot tub, and an inground pet fence running the perimeter of the property. View the video tour then book a private showing. Never fear, there's still time to get in before school starts!
Location
State IA
County Scott
Area Qcara Area
Zoning Residential
Direction 53rd Street west to Devil's Glen, north to Hopewell Avenue, east to Whispering Hills Drive to property on north side of the road
Rooms
Basement Finished, Full, Walk Out
Kitchen Breakfast Bar, Dining Informal, Dining/Living Combo, Eat-In Kitchen, Pantry
Interior
Interior Features Garage Door Opener(s), Solid Surface Counter, Security System
Heating Gas, Gas Water Heater, Cooling Systems - 2+
Fireplaces Number 2
Fireplaces Type Gas Starter, Gas Log, Great Room, Recreation Room
Fireplace Y
Appliance Dishwasher, Disposal, Hood/Fan, Microwave, Range/Oven, Refrigerator
Exterior
Exterior Feature Fenced Yard, Patio, Pool In Ground
Garage Spaces 3.0
View true
Roof Type Shingle
Street Surface Curbs & Gutters,Paved
Garage 1
Building
Lot Description Level
Faces 53rd Street west to Devil's Glen, north to Hopewell Avenue, east to Whispering Hills Drive to property on north side of the road
Foundation Poured Concrete
Water Sump Pump
Architectural Style One and Half Story
Structure Type Vinyl Siding,Stone
New Construction false
Schools
Elementary Schools Hopewell
Middle Schools Pleasant Valley
High Schools Pleasant Valley
Others
Tax ID 840249309
Read Less



