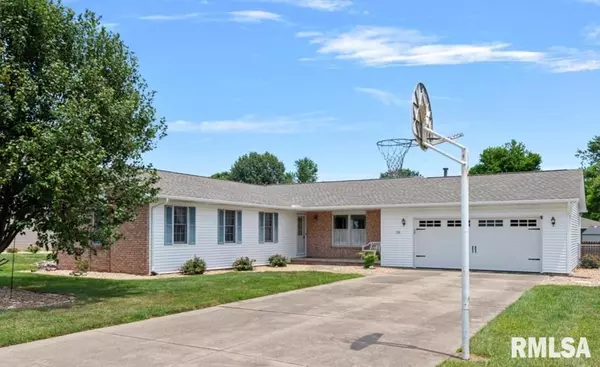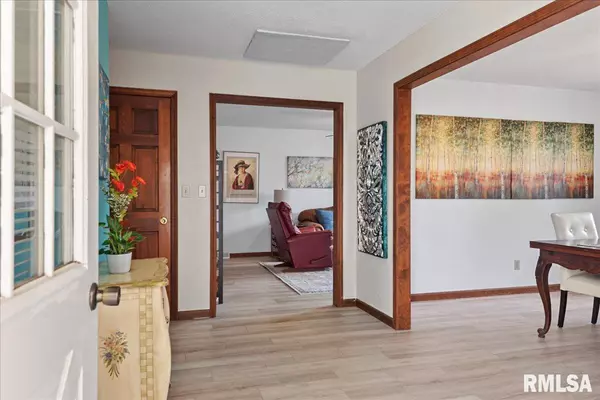For more information regarding the value of a property, please contact us for a free consultation.
36 VIRGINIA DR Chatham, IL 62629
Want to know what your home might be worth? Contact us for a FREE valuation!

Our team is ready to help you sell your home for the highest possible price ASAP
Key Details
Sold Price $250,100
Property Type Single Family Home
Sub Type Single Family Residence
Listing Status Sold
Purchase Type For Sale
Square Footage 1,761 sqft
Price per Sqft $142
Subdivision Southwinds
MLS Listing ID CA1030192
Sold Date 08/29/24
Style Ranch
Bedrooms 3
Full Baths 2
Half Baths 1
HOA Fees $200
Originating Board rmlsa
Year Built 1991
Annual Tax Amount $4,886
Tax Year 2023
Lot Dimensions 141 x 88
Property Description
Welcome to this beautifully updated home in a highly sought-after, established suburban neighborhood, just 10 minutes from Springfield & in a highly rated school district. Approaching you'll find the newer roof, siding & gutters installed in 2023 enhance attractive curb appeal while welcoming you & guests. Step inside to discover a spacious, practical floor plan designed for modern living. The large, eat-in kitchen is a chef's delight offering appliances new in 2015 & conveniently placed adjacent to a large laundry room and a guest-friendly half bath. The flow is seamless between not just one, but two generous living areas and even a formal dining room offering sunny Eastern exposure. These living areas combine to create the perfect setting for entertaining and family gatherings. The master suite is a true retreat with a private full bath & his & her closets. Venture outside to find the fabulous, expansive completely fenced backyard & a spacious deck to enjoy it from. With a new furnace and AC in 2015 and a water heater installed this year, this home ensures comfort and efficiency all year-round & contributes to the move in ready stature. Don't miss the opportunity to live in this desirable neighborhood just one mile from Interurban Bike Trail in a home where you can take evening strolls just 1 block west & enjoy brilliant sunsets over Illinois farmland. This fantastic location is also an easy 1 mile walk or bike ride to local restaurants & shopping.
Location
State IL
County Sangamon
Area Chatham, Etc
Direction Route 4 south, turn right on Walnut, right on Savannah, right on Mallard, left on Virginia Drive.
Rooms
Basement Crawl Space, None
Kitchen Dining Formal, Eat-In Kitchen, Other Kitchen/Dining
Interior
Interior Features Cable Available, Ceiling Fan(s)
Heating Gas, Forced Air, Central Air
Fireplaces Number 1
Fireplaces Type Family Room, Wood Burning
Fireplace Y
Appliance Dishwasher, Disposal, Dryer, Range/Oven, Refrigerator, Washer
Exterior
Exterior Feature Deck, Fenced Yard, Porch
Garage Spaces 2.0
View true
Roof Type Shingle
Street Surface Curbs & Gutters,Paved
Garage 1
Building
Lot Description Level
Faces Route 4 south, turn right on Walnut, right on Savannah, right on Mallard, left on Virginia Drive.
Foundation Block
Water Public, Public Sewer
Architectural Style Ranch
Structure Type Brick Partial,Vinyl Siding
New Construction false
Schools
High Schools Chatham District #5
Others
Tax ID 28120173007
Read Less



