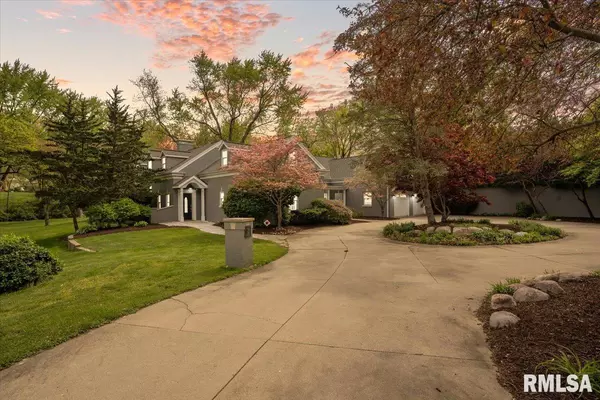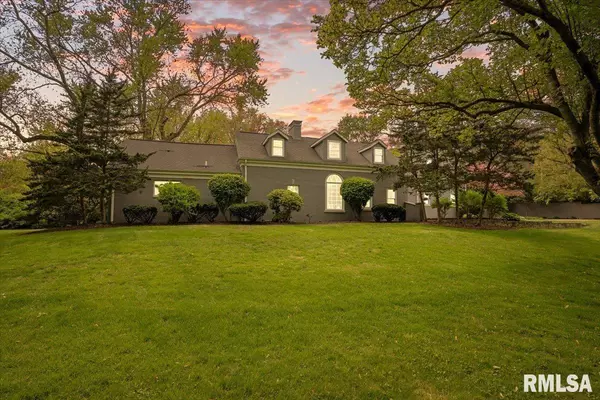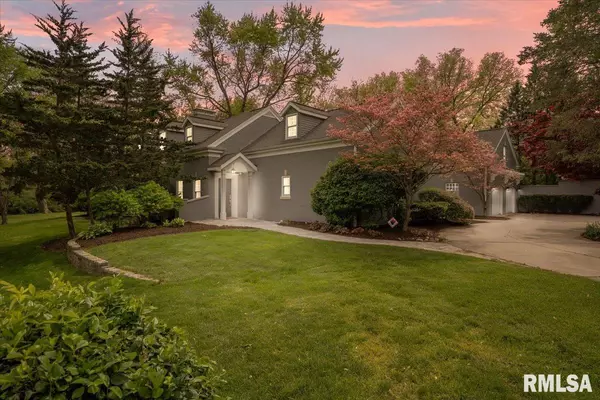For more information regarding the value of a property, please contact us for a free consultation.
1800 CHERRY RD Springfield, IL 62704
Want to know what your home might be worth? Contact us for a FREE valuation!

Our team is ready to help you sell your home for the highest possible price ASAP
Key Details
Sold Price $650,000
Property Type Single Family Home
Sub Type Single Family Residence
Listing Status Sold
Purchase Type For Sale
Square Footage 5,541 sqft
Price per Sqft $117
Subdivision Leland Grove
MLS Listing ID CA1028639
Sold Date 08/30/24
Style Two Story
Bedrooms 5
Full Baths 4
Half Baths 2
Originating Board rmlsa
Annual Tax Amount $21,447
Tax Year 2022
Lot Size 1.930 Acres
Acres 1.93
Lot Dimensions 208.35x222x400x32.3
Property Description
Find this lavish oasis tucked away on 2 acres in one of Springfield's finest neighborhoods. This Leland Grove 5-bedroom, 6-bathroom masterpiece is less than 5 miles from Downtown, Memorial, HSHS, and the SIU Medical School. You will feel the warmth and grandeur of this exquisite property in The Great Room, cozy window seat with built-in bookcases, beautiful cathedral ceilings, & a double-sided fireplace. The large kitchen & formal dining room opens beautifully to the great room. The master suite is an absolute paradise, with its raised ceilings, luxurious spa-like double shower, and relaxing whirlpool tub. Your guest will enjoy the private suite tucked away from the main living area. The property has been pre-inspected and will be presented as reported see attached.
Location
State IL
County Sangamon
Area Springfield
Direction Chatham Rd right on Cherry
Rooms
Basement Partial, Unfinished
Kitchen Dining Formal, Eat-In Kitchen, Island
Interior
Interior Features Ceiling Fan(s), Vaulted Ceiling(s)
Heating Forced Air, Central Air
Fireplaces Number 3
Fireplaces Type Family Room, Living Room
Fireplace Y
Appliance Dishwasher, Dryer, Microwave, Range/Oven, Refrigerator, Washer
Exterior
Exterior Feature Patio
Garage Spaces 2.0
View true
Roof Type Shingle
Garage 1
Building
Lot Description Other
Faces Chatham Rd right on Cherry
Water Public Sewer, Public
Architectural Style Two Story
Structure Type Brick,Vinyl Siding
New Construction false
Schools
High Schools Springfield District #186
Others
Tax ID 22050352017
Read Less



