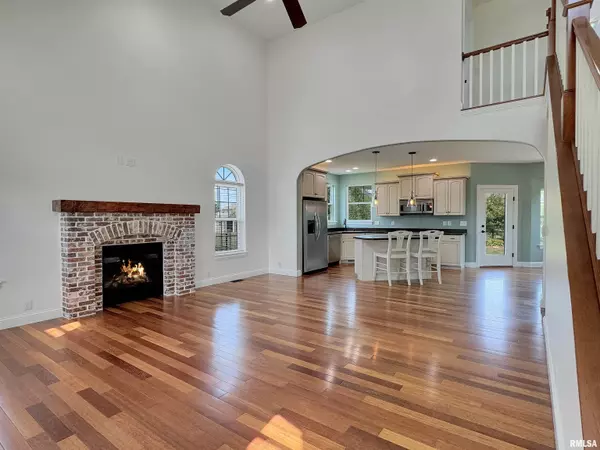For more information regarding the value of a property, please contact us for a free consultation.
713 GRANDYLE DR Washington, IL 61571
Want to know what your home might be worth? Contact us for a FREE valuation!

Our team is ready to help you sell your home for the highest possible price ASAP
Key Details
Sold Price $425,000
Property Type Single Family Home
Sub Type Single Family Residence
Listing Status Sold
Purchase Type For Sale
Square Footage 2,455 sqft
Price per Sqft $173
Subdivision Trails Edge
MLS Listing ID PA1252080
Sold Date 09/04/24
Style Two Story
Bedrooms 4
Full Baths 2
Half Baths 1
Originating Board rmlsa
Year Built 2008
Annual Tax Amount $8,578
Tax Year 2023
Lot Size 0.340 Acres
Acres 0.34
Lot Dimensions 75X130
Property Description
Welcome to 713 Grandyle Dr! Gorgeous, one-owner custom built 4 bedroom, 2.5 bathroom home in Trails Edge subdivision. Open layout living area with vaulted ceiling. Kitchen features breakfast bar with seating, built-in workspace, and plenty of cabinetry. Spacious main floor primary suite complete with walk-in closet and updated shower and tub. Convenient main floor laundry center. Upstairs we have 3 oversized bedrooms with plenty of storage space. The largest room could be used as a family room or as the 3rd bedroom. Full, unfinished basement is a blank canvas, and is plumbed for a full bathroom. Enjoy the outdoors on the large covered deck as well as the large stone patio. You will love the spacious, private fenced back yard with plenty of room for the family. Updates include flooring in the primary suite, all three 2nd floor bedrooms and laundry area 2024. Primary suite shower refinished, new shower doors, and new soaker tub installed 2024. Paint throughout the home, including trim and doors 2024. Roof, siding and gutters 2023. Backyard fencing 2023. Sure feels like all of the heavy lifting has been done!
Location
State IL
County Tazewell
Area Paar Area
Direction RT. 24 TO CUMMINGS TO KINGSBURY TO GRANDYLE DR.
Rooms
Basement Full, Unfinished
Kitchen Dining Formal
Interior
Interior Features Ceiling Fan(s), Garage Door Opener(s), High Speed Internet
Heating Central Air
Fireplace Y
Appliance Dryer, Microwave, Range/Oven, Refrigerator, Washer
Exterior
Exterior Feature Patio, Porch
Garage Spaces 3.0
View true
Roof Type Shingle
Street Surface Curbs & Gutters,Paved
Garage 1
Building
Lot Description Level
Faces RT. 24 TO CUMMINGS TO KINGSBURY TO GRANDYLE DR.
Foundation Poured Concrete
Water Public Sewer, Public
Architectural Style Two Story
Structure Type Frame,Brick Partial,Vinyl Siding
New Construction false
Schools
High Schools Washington
Others
Tax ID 02-02-15-211-020
Read Less



